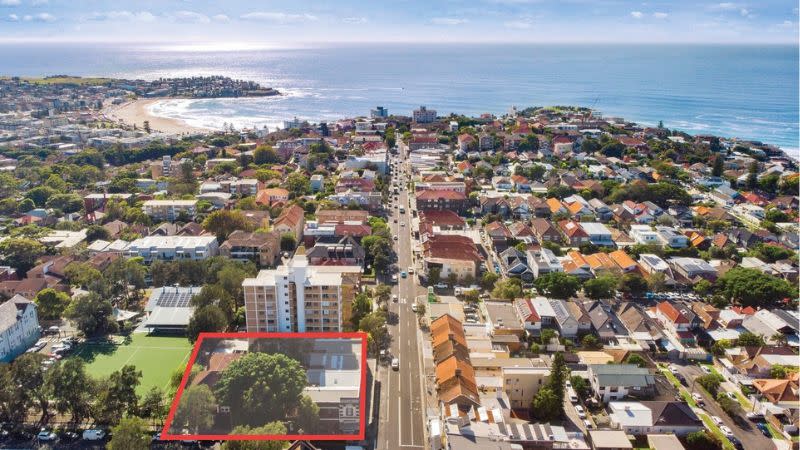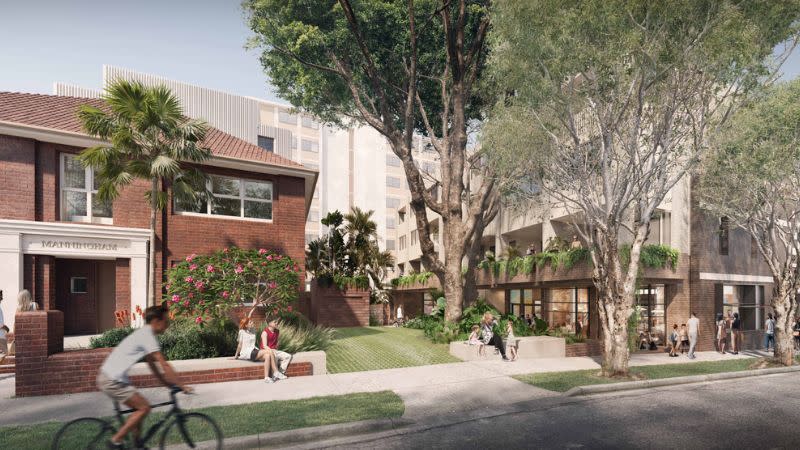Modern Remix Planned for 1930s Bondi Blocks

Allambi Property is planning to turn 11 traditional flats at Bondi into 16 luxury apartments with a modern two-level addition.
The company, led by former Lendlease business development director Shaun Bond, picked up the properties in May last year for $16 million.
This included the seven shoptop flats at 222-234 Bondi Road and four flats at 1 Wellington Street, all of which were built in the 1930s across the combined 1392sq m site.
Bond said the project was backed by a group of investors, including born and bred Bondi locals who have lived in the area for up to 80 years and were passionate about an outcome that was right for the area.
That meant adapting and re-using the original buildings wherever possible.
“We wanted something that just looked right for the area, like it was meant to be, and respects and celebrates not only the history on site but the area surrounding it,” Bond said.
“Keeping so much of the original buildings is such a great starting point - to retain rather than demolish and rebuild puts you miles in front from a sustainability perspective.”
The traditional facade would be restored and incorporated into the new design by Woods Bagot under plans filed with the Waverly Council.
The buildings would be topped with two levels at the rear to allow for the apartments and two basement levels would be added, as well as a central courtyard landscaped by 360 Degrees.
“The proposal modestly increases the site’s residential capacity to 16 units, introducing a mix of unit types and sizes as compared to the existing 11 two-bedroom units,” the report by LK Planning said.

“The retail tenancies on Bondi Road have a fine-grain architectural design and flexible internal arrangement that facilitates a minimum of two tenancies and a maximum of six, futureproofing the retail level for changing economic conditions.”
Woods Bagot principal Jason Fraser said a primary design goal was retaining the mature fig tree and making it the fulcrum of a courtyard while utilising its generous canopy for shading and resident amenity.
“The key focus for us was to achieve heightened sustainability on a project that is relatively small in scale, which in the residential sector can be difficult, and create a sense of community benefit,” Fraser said.
“We saw three opportunities that went beyond the regular expectations. From a heritage point of view the Bondi Road building was crucial because of its historic façade, and we thought we could keep Manningham and integrate that into future outcomes.
“The third consideration was to not have fences but rather build a courtyard around the tree with retail activation that fully utilised the corner site and was open to the community.”

Nearby Central Element is planning ultra-premium beachfront apartments after picking up three lots at 20-22 Sandridge and 21 Wilga streets for $51 million in September.
The prices would start at $20 million, a significant difference to the median apartment price of $1.24 million recorded for the suburb by Hotspotting in September.
In the same month, Sydney-based developer Clutch gained approval for 15 shoptop apartments at 141-155 Curlewis Street.












