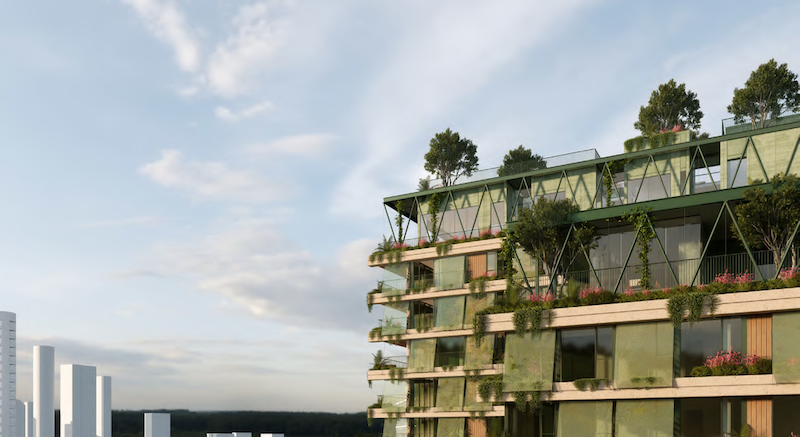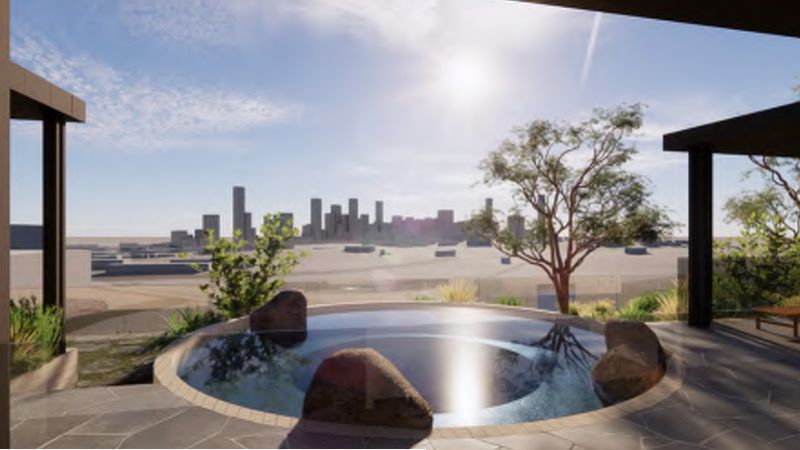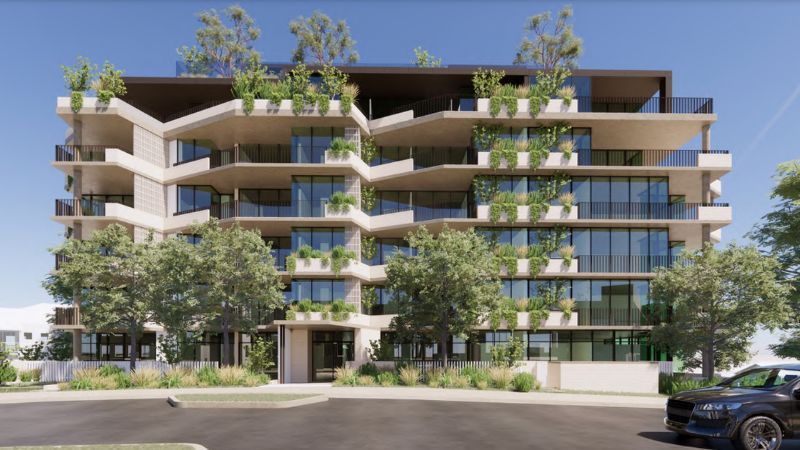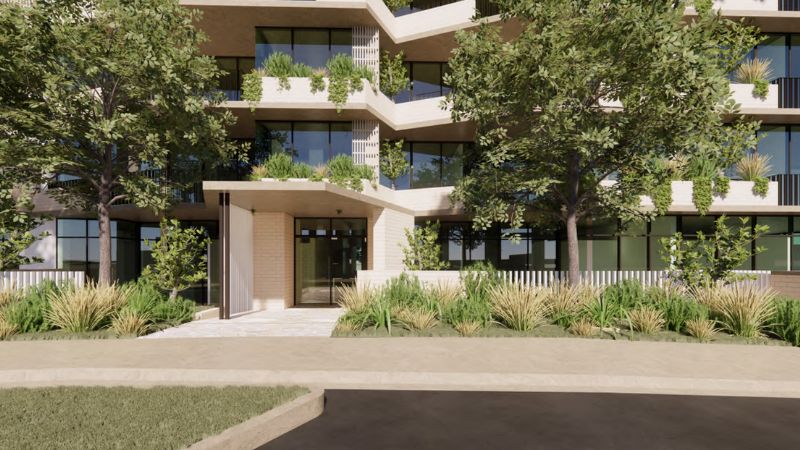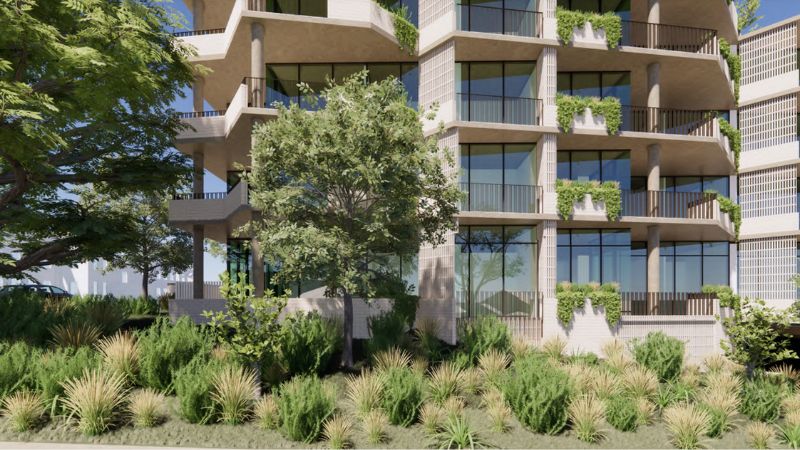Billionaire Plots Brisbane Olympic Legacy Projects

Queensland billionaire John Van Lieshout has doubled down, filing plans for two residential projects in key Brisbane suburbs with a focus on tapping into the legacy of the 2032 Olympics.
Unison Projects, the Super A-Mart discount furniture chain founder’s development and property investment company, is seeking approval for a total of 139 apartments at inner-city West End and Herston.
The West End residential-led, mixed-use proposal comprises 101 apartments across a stepped tower form rising 10 to 18 storeys on 2074sq m site spanning four lots at 15-17 Mollison and 35-39 Bank streets.
To be known as Bank and Mollison, the Rothelowman-designed scheme “imagines a future city that is connected through the provision of privately owned, publicly accessible ground-plane spaces”.
It includes 700sq m of landscaped open space on the ground level incorporating an inverted podium “to draw people into and through the site” with multi-functional tenancy space to be flexibly used for retail, commercial or community use purposes as well as a food and drink outlet.
Above, the tower would feature 24 two-bedroom, 76 three-bedroom and one four-bedroom apartments. And below, in the basement levels, would be 177 car parking and 101 bicycle parking spaces.
Communal space totalling 902sq m would be included across four levels with an outdoor gym, wellness lawn, pool, steam and sauna rooms and outdoor dining and lounge areas among the amenities.
“The design concept pursues a high quality architecturally designed and landscaped outcome over the site, to establish a public benefit for the locality, together with creating a very liveable and sub-tropical design exemplar,” the planning documents said.
It also noted the upcoming Brisbane 2032 Olympics as “a basis for progressing exciting transformative projects that energise all parts of Brisbane”.
“The site’s proximity and visibility to the future Olympics Media Centre site (which in time will be transitioned to Southbank 2.0 anticipated to provide recreation, cultural and urban development outcomes) provides it with a focus for Olympic legacy outcomes,” the development application said.
The Herston proposal is for a five to seven-storey apartment building earmarked for a medium density zoned 2027sq m holding spanning three lots at 51-53 Bramston Terrace and 7 Weightman Street.
It would comprise 38 two and three-bedroom apartments with 82 ground level and basement car parking spaces.
“Herston has observed a notable gentrification and evolution over the recent years namely due to Herston Quarter and nearby RNA precinct, creating a weaving of old and new local stories,” the DA said.
“The site’s context presents the opportunity to respond to the changing contextual and residential market and diversify the medium density living product within Herston by providing a high quality sub-tropical design outcome, with the opportunity for households and families, including key workers, to live in a well-located, inner-city environment.”
The Ellivo Architects-designed scheme includes a total of 368sq m of communal open space at the ground level and rooftop featuring a pool, casual seating, a fire pit, vegetable/herb garden, outdoor kitchen and dining room.
