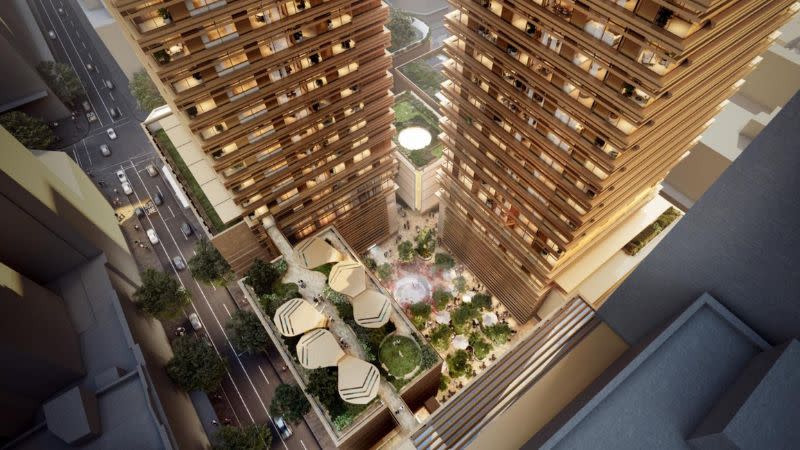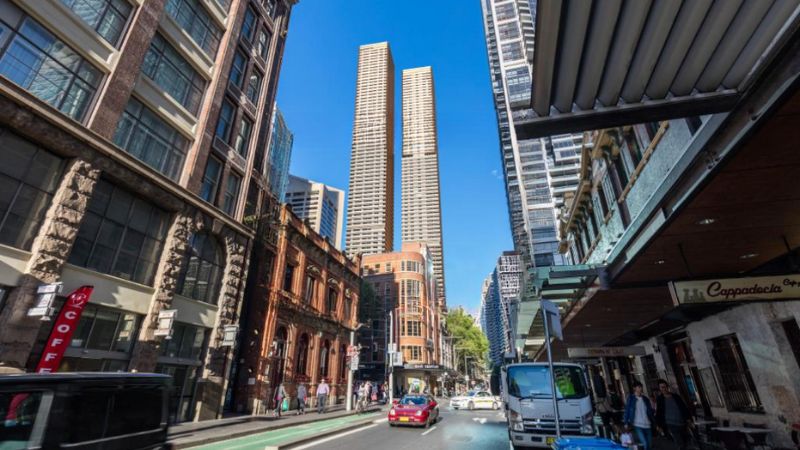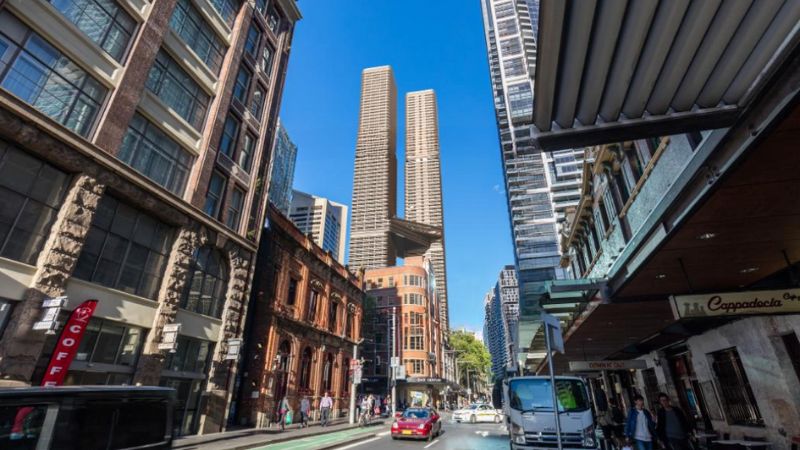Billbergia Axes Skybridge from Sydney CBD Skyscraper

A skybridge has been scrapped and the hotel component reworked as Billbergia files plans to modify its flagship Sydney skyscraper project.
The high-profile developer, who paid a reported $500 million for the site in Sydney’s Midtown, wants to rework the plans approved for former owner Chinese developer Han Group.
Billbergia, alongside JV partners Metrics Credit Partners, finalised the deal with Han Group in January this year.
The partners’ plans, now before the City of Sydney, downgrade the previous scheme’s 6-star hotel to a 4.5-star hotel and limit it to the podium section of the dual-tower project. Under the approved plans, the hotel was situated midway at the skybridge.
Billbergia also wants to increase from 158 to 209 the number of rooms. The size of the rooms would be reduced under the proposal.
The developer said the proposal for the hotel “better aligns with demand for affordable accommodation in this central location”.

Billbergia is also scrapping a skybridge (pictured below) that was to connect the towers at the section where hotel rooms had been planned.
The removal of the mid-tower skybridge allowed better solar access to the residential apartments and improved overall access to natural sunlight, the developer said.
Removing the mid-tower hotel space would also mean the developer could raise the number of apartments slightly, from 592 units to 607.
Billbergia also wants to reconfigure the central plaza to move it west for better access to street level, and create a second open space off Dungate Lane by relocating the hotel drop-off point.
Retail gross floor area would be reduced, and tenancies reconfigured to improve street activation.
Billbergia’s modification report said the redistribution of land uses would create a “stronger market response” and reflected the “specific needs of the CBD location”.
A new communal open area for residents would be created at the top of the podium level, while parking, end-of-trip and loading facilities would be reconfigured.
The proposals also cover a minor increase in tower heights due to increased floor-to-floor levels “to achieve compliance with the relevant standards”.
Billbergia said that the overarching design and layout would not change, but that the proposed modifications were necessary following further design development.
The 6000sq m “cityshaping” site at the amalgamated site fronting Castlereagh Street, 126 Liverpool Street and 338-348 Liverpool Street is a block from Sydney’s Hyde Park. It is Billbergia’s first foray into the CBD.















