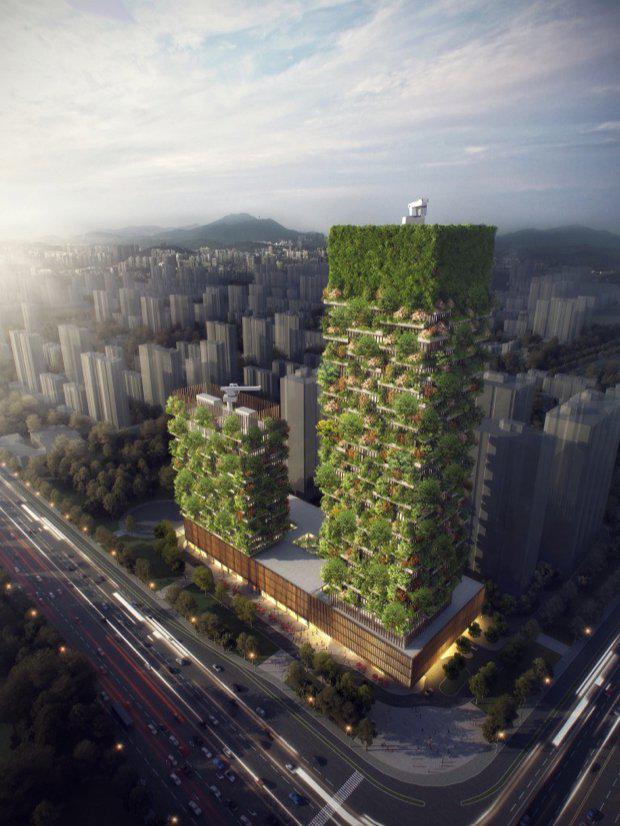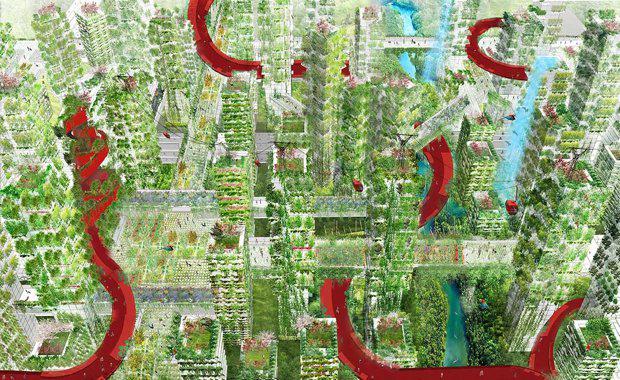Boeri's Forest In The Sky; The Architectural Prototype Transforming Shijiazhuang Into The World's Cleanest City
Are urban forests the key to securing a sustainable future? Stefano Boeri Architetti created a design that takes the idea of a 'green city' quite literally.
Pollution and climate change rank high on the list of world issues, with the challenge every-present for cities and development to meet these issues head-on in order to help secure a future for society.
Once such idea currently exists that leads the charge in innovation and obscurity. It is the idea of the 'vertical forest'. As the name suggests, vertical forests define buildings that are designed to incorporate lush greenery along their facades, with trees and hedging sprouting from external gardens to make a building appear as it was not built, but grown.
Vertical forest were conceived as a way to help build micro-climates and to filter dust particles which are present in the urban environment. The diversity of the plants helps to create humidity and absorbs CO2 and dust, produces oxygen, protects people and houses from harmful sun rays and from acoustic pollution.

Nanjing Vertical Forest conceptOne name synonymous with the vertical forest concept is Stefano Boeri and his firm, Stefano Boeri Architetti. Much of their portfolio is centred around incorporating the vertical forest concept for buildings all over the world.
But Boeri has set his sights higher than single buildings. Stefano Boeri Architetti have created an ambitious conceptual masterplan for the Chinese city of Shijiazhuang.
[Related article:
China Is The Latest Country To Sprout A Vertical Forest]According to Stefano Boeri Architetti, many Chinese cities have population numbers that reach high millions, and Shijiazhuang itself has the highest rate of air pollution in China - a blanket of smog and soot looms over the area and only rises a few days a year.
Boeri's masterplan involves turning Shijiazhuang into a forest city
Their prototype, ForestCityShijiazhuang (or FCS) outlines the idea of a city area that is entirely composed of 'vertical forests'. The plans require dozens of tall and middle size buildings surrounded by trees (ranging from 3-9 meters in hight), shrubs and flowering plants.
At a rough estimate, every vertical forest buildings in this proposed new Shijiazhuang would provide the equivalent of thousands of 20,000 square meters of real forest.
"The Forest City
in Shijiazhuang will be a new city of a new generation, capable of becoming a model of sustainable growth in a large country seeing, each year, 14 million farmers migrating to the cities," Boeri said.

FCS would be an urban ecosystems that would host 100,000 inhabitants and occupies a land of 225 hectares, composed by five districts and one central park.
Every district would host around 20,000 inhabitants and would provide a mix-use social environment, with residential housings, offices, retails, malls, public spaces and gardens.
The central Park is the place for the main Public Facilites of FCS: the Hospital, the School, the Cultural Activities.
"ForestCityShijiazhuang is the prototype of a new model of urbanisation in China, which doesn’t consume agricultural and natural lands, limits the costs of public transportations and reduces the energy consumption," Boeri said.
"The vegetative filter on the buildings balconies creates a reduction in the difference between the outside and inside temperature of about three degrees. In summertime it reduces the heating of the facades by up to 30 degrees."

According to the architects, FCS cleans the air by absorbing CO2 and the dust of urban pollution. The vegetation concept within FCS is designed in such a way as to form a continuous green filter between inside and outside of inhabited areas, able to absorb the fine particles produced by urban traffic, to produce oxygen, to absorb CO2, and to shield the balconies and interiors from very high pollution of Chinese cities.
Approximatively, every square metre of a vertical forest facade would be continuously absorbing 0.4 kg of CO2 a year, and FCS as a whole would absorb approximatively 1.750 kg of CO2 evey year. FCS would be the home of hundreds of different spices of plant life, including trees, shrubs and perennials, and host many spices of birds and domestic animals.
"Thanks to the variety of plant spices housed along the balconies -and in the presence of deciduous trees- FCS will change its skin and the colour composition of its leaving facades, according to changing seasons and weather conditions," the architects said.
In China, FCS is a model of urbanisation and the basic element for a large number of settlement combinations. Different FC could be assembled in a cluster or along a line, creating a major conurbation, but alway in respect for the maintenance of the standard fixed in FCS: for 225 hectares of a city in a 25.000 hectares of a green (agricultural, natural, sport) permeable land."















