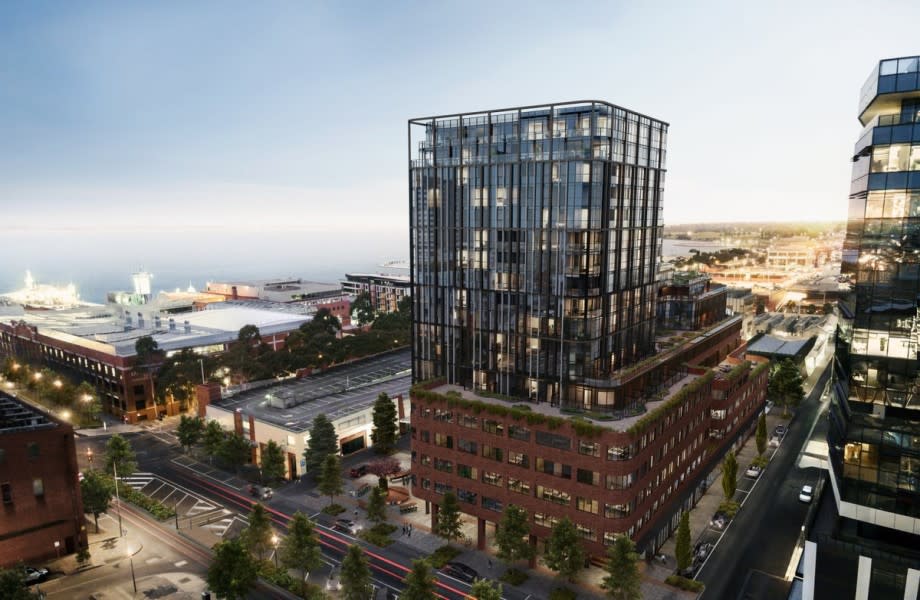Anu Corp Files Geelong Residential Project Plans

A mixed-use project with waterfront views has been put forward for Geelong as demand for housing in the city increases.
Anu Corp Developments, also known as Anu Group, has filed plans for a nine-storey apartment tower with the Victorian planning minister and the Department of Transport and Planning.
The plans by Kavellaris Urban Design comprise 73 apartments and four townhouses, residential amenities, and two retail spaces on the ground floor.
The 2202sq m site at 5-11 Mercer Street, Geelong is an amalgamated lot within the city’s activity centre.
It has a combined street frontage of 165m with an early Victorian building at 11 Mercer Street, which has an individual heritage overlay.
The plans also call for three basement levels with 139 car parking spaces and 85 bike storage spaces.
Net saleable area is 7621sq m for the apartments and 820sq m for the townhouses.
The project’s gross floor area is 17,045sq m with 525sq m of retail space.
Deakin University is nearby as is the Geelong Railway Station and the city centre.

Geelong is the centre of increased development and investment interest.
A new planning framework has come into play that expects 60,000 people to work within the city centre with 16,000 inner-city residents.
The council also expects an influx of tourists due to the relocation of the Spirit of Tasmania ferry service to the Port of Geelong and Geelong’s hosting duties as one of four venues for the 2026 Commonwealth Games.
Equally, upgrades to parts of the railway line between Melbourne and Geelong mean it will become easier for tourists, workers and residents to move between the two cities.
It means the race is on to build and redevelop sites to increase residential accommodation, tourism accommodation but also office space and key parts of both social and logistical infrastructure and amenities.
Amber Property Group is among developers keen on Geelong, winning planning approval for its Cunningham Place project, which takes up an entire city block overlooking Corio Bay, this month.












