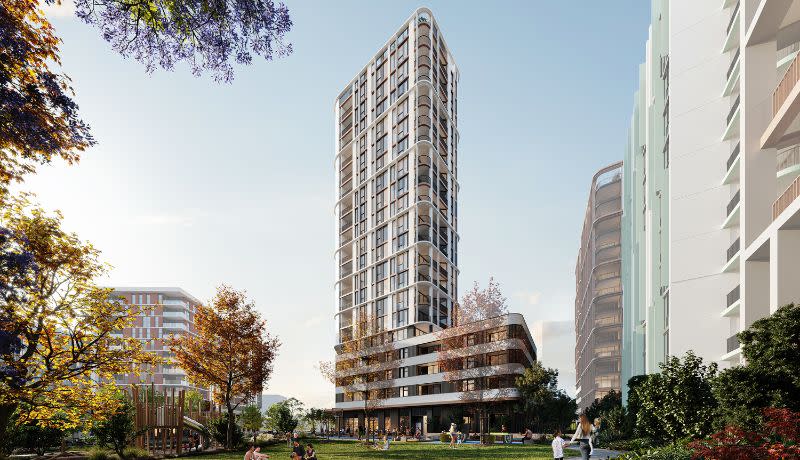Aland Files Plans for 20-Storey Tower in Sydney’s West

Residential developer Aland has submitted plans for the second stage of its $800-million masterplanned Gladstone Village in Sydney’s western suburbs.
The privately held developer is seeking a 20-storey mixed-use tower with 245 apartments and three ground-floor retail spaces in Merryland, about 25km from the Sydney CBD.
The tower—with a construction value of $86-million—is part of Aland’s 2.5-ha masterplanned precinct, which when finished will house 1100 residential apartments across multiple buildings, all around a central park and green spaces.
The latest building is planned for the corner of Neil Street and the future McLeod Road, about 150m from Merrylands train station and opposite the Stockland Merrylands Shopping Centre.
The proposal calls for a mix of apartments, including 28 one-bedroom, 196 two-bedroom and 21 three-bedroom units.
Aland senior development manager Anas Rahhal said the apartments would range in size from 53 to 124 square metres.
“We’re catering to the evolving needs of future residents and as such our floorplans have been designed above industry standards, offering generous areas and support the need to work from home by including larger study areas,” he said.

Aland brought together 130-year-old Sydney-based PTW Architects, landscapers Land and Form Studio and town planners Think Planners to create the plans for the tower and surrounds.
On the top floor residents will have access to a 940-sq-m rooftop terrace, which will include an outdoor cinema, barbecue area, kitchen pavilion and exercise spaces. Apartments on the first level will have access to private landscaped gardens.
The developers are looking for alfresco dining options within the retail space.
About 100 apartments remain unsold within the 365-apartment first phase of the Gladstone Village project at 224-240 Pitt Street.
In May this year, one of those apartments—a 240-sq-m three-bedroom, two-bathroom unit—sold for $1.1 million, smashing the suburb’s previous record by more than $300,000.
Aland began construction on the first stage early this year with completion earmarked for the second half of next.
It acquired the Pitt Street site late last year for $75 million from receivers of companies in the Dyldam Group. More than $1.1 billion of apartments projects in Sydney and Brisbane were caught up in the Sydney developer and building group’s failure.














