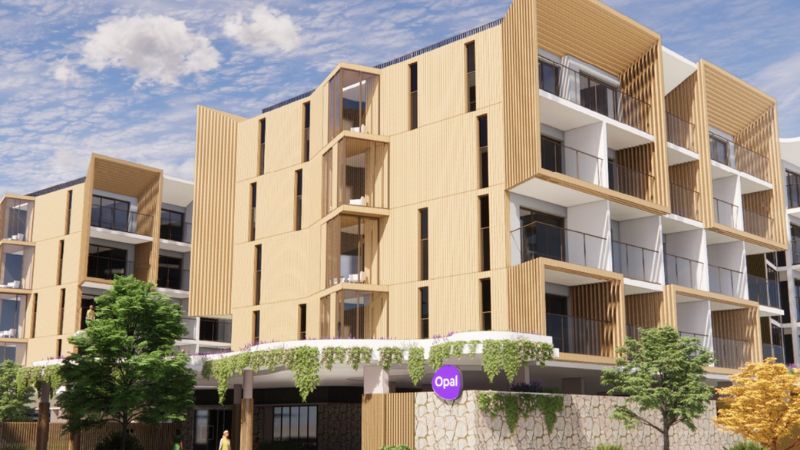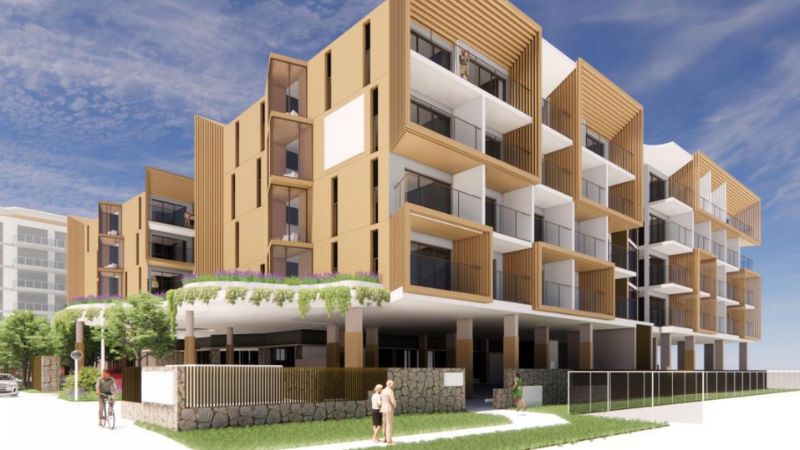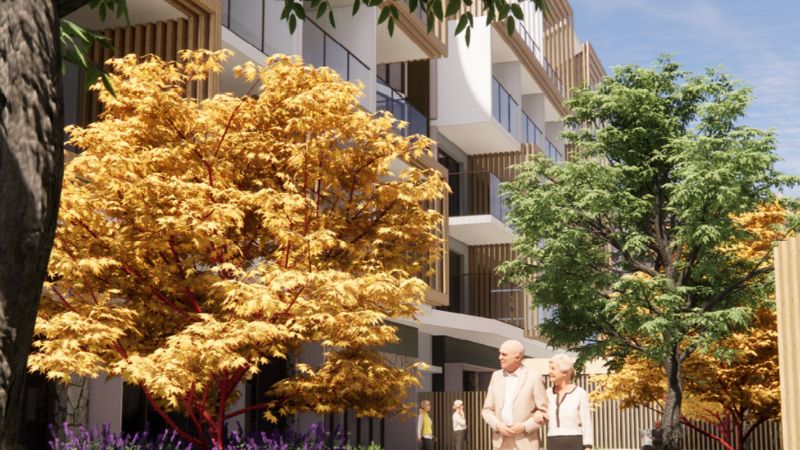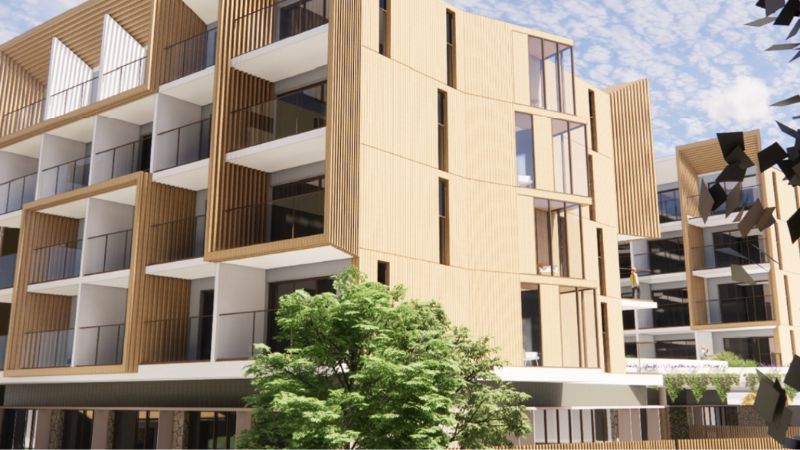Aged Care Plans Filed for $1.5bn Doomben Precinct

Plans have been filed for a five-storey aged care facility in a residential and retirement development precinct fronting Brisbane’s Doomben racecourse.
The proposal has been lodged with the Brisbane City Council by Opal Health Care, one of the country’s largest aged care providers.
To be known as the Ascot Grove Care Community, it comprises a 154-bed facility earmarked for a 4600sq m site at 52 Hampden Street, Ascot.
The site is part of a residential and retirement precinct under the Brisbane Racing Club’s $1.5-billion masterplan focused on unlocking the potential of its 2.3ha holding at Eagle Farm and Doomben as the city’s “first true intergenerational development”.
According to a planning assessment report, the aged care facility would occupy the precinct’s south-eastern corner and “co-exist comfortably with surrounding future development including the existing residential development south of the site”.
“The proposal responds to community and economic need for additional housing options for older persons in the locality and importantly will support the ability for residents within the locality to ‘age in place’ as their housing needs change,” it said
“Ageing in place enabled through the co-location of the existing approved retirement facility on the adjoining land at 36 Hampden Street, which allows residents to transition to a higher level of care when required.”
An architectural statement for the Marchese Partners-designed scheme said the proposed built form responded to Opal’s design brief “to create a building that is bold, contemporary and upmarket”.
“A rhythm of featured framed balconies is repeated on northern and southern facades, with intent of articulating and fragmenting the bulk and scale of the building, whilst creating inviting outdoor moments for both residents and their visitors,” it said.
The planned H-shaped building would feature two wings wrapped around internal courtyards, aligning with the masterplan’s intention of creating “a series of private inner-garden sanctuaries … visually connected to the open spaces of the existing racetrack”.
Internal communal open space would incorporate dining and lounge areas which open out to two outdoor terraces spanning a combined area of 320sq m. Each residential room above ground level also is provided with a private terrace.
The ground floor would comprise a central entry foyer and reception adjacent to the porte cochere, along with ancillary facilities including a dining area, cafe and hair salon. It would also feature recreational and health facilities for residents, including a theatre, function room and terrace, consulting rooms and wellness centre.
“The proposal will offer a high-quality design solution and contribute positively to the Brisbane Racing Club locality,” the DA said.


















