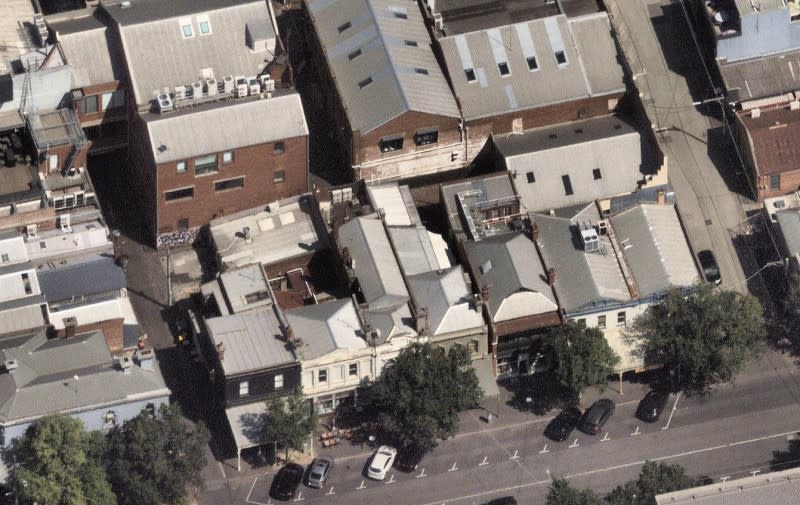Adaptive Reuse Office Plans Filed for South Melbourne

A developer has filed plans to build a five-storey office block to the rear of a Victorian-era shoptop terrace at South Melbourne.
Title deeds submitted to the City of Port Phillip council show that 255 Coventry Street Pty Ltd currently owns the land while Venn Architects is listed as the main applicant on council documents.
The plans submitted to the council were amended after receiving heritage advice.
The proposed building would be built towards the back of the L-shaped 243sq m site with heritage advice supporting the demolition of additions to the existing two-storey historic building that fronts Coventry Street.
It is listed as significant in its grading as a double-storey shoptop Victorian terrace building.
The Victorian shoptop building would be retained as part of the plan with heritage advice indicating that at least the first two rooms of the building need to be kept.
Documents submitted to the council indicate the cost of works to be estimated at $4 million.
ASIC records show that the director and sole shareholder of the company 255 Coventry Street Pty Ltd is a Stephen Ronald Schembri.

CoreLogic property records show that the property last exchanged hands in November, 2020 for $2.7 million with settlement in March, 2021.
The proposed plans are currently being advertised prior to being assessed for determination by the city council.














