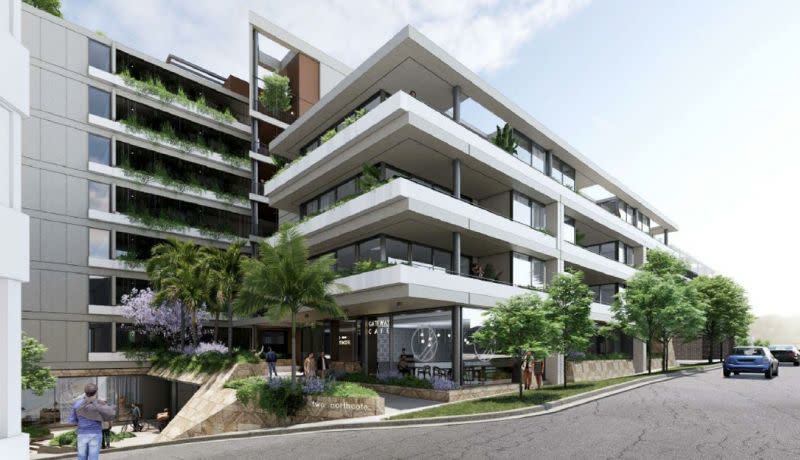Abadeen Gets Go-Ahead on Lower North Shore Shoptop

Willoughby’s local planning panel has given the green light to the $22-million second stage of a mixed-use shoptop development on Sydney’s lower North Shore.
Pitt Street-based developer Abadeen Group will now build 58 apartments across a single part-four, part-eight storey building on a 2130-sq-m site at 2-6 Northcote Street in Naremburn, 6km north of the Sydney CBD.
Development permission for the Rothelowman studio design comes almost a decade after Abadeen first won approval from the then Sydney East Joint Regional Planning Panel for a staged concept for the combined 3960-sq-m amalgamated lot at 2-14 Northcote Street.
The first stage has since been completed.
Stage two calls for the demolition of the existing four brick buildings, ranging in height from one to two storeys.
In their place will be a part-four storey building fronting Northcote Street and a part-eight-to-nine-storey building to the rear. Both elements will be connected by a central podium.
The residential component will include 24 single-bedroom, another 24 two-bedroom and 10 three-bedroom apartments.
A total 560sq m of business and retail space is proposed along Northcote Street and Evans Lane. Town planners SJB said because of the slope between the two streets that space will be across two levels, with an adjoining landscaped plaza.
The business and retail space replaces what in the original concept plan had been a childcare facility.

Roof-top communal open space of about 350 sq m is another alteration to the original plans, part of about 840 sq m of open space.
Parking for 96 vehicles is across two and three basement levels.
The planning panel accepted arguments presented in a Clause 4.6 application calling for an exception to maximum height allowances. The developers successfully sought to build 4.7m higher than the planning controls allow, including to the lift overrun.
“Part of the height non-compliance is attributed to the roof-top terrace and associated structures including planters, balustrade and a pergola,” the town planners wrote.
“The other non-compliances relate to minor structures including the lift overrun, fire stairs, skylights, plant and solar panels.
“The proposal is consistent with the zone objectives and provides additional housing opportunities within close proximity to employment opportunities and public transport nodes.”
Sales and marketing for the development, to be known as Northcote Collective Naremburn, is expected to begin in September.
In November last year another Abadeen Group shoptop development —a luxury 28-apartment building—also went to market, after the developer won an order by the Land and Environment Court of New South Wales allowing construction to begin.
Abadeen, which has about $3.5 billion in projects behind it, was given development approval for the eight-storey project on Spit Road, Mosman, also on the NSW capital’s affluent lower north shore.














