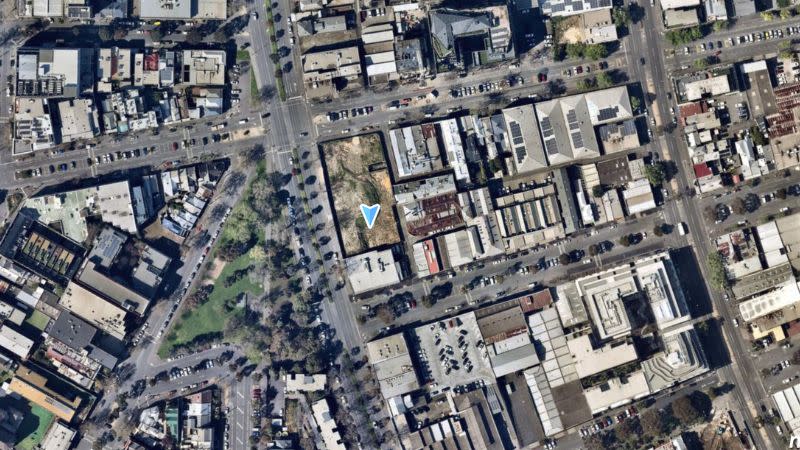Council Approves $40m West Melbourne Tower

Chinese developer Holder East’s five-storey mixed-use tower in West Melbourne has been greenlit.
The Future Melbourne Committee approved the Hayball Architects-designed tower planned for a 2000sq m site at 501-527 King Street.
Development costs for the project have been estimated at $40 million, according to the planning officers report, who recommended that the project be approved and a permit granted.
Tu Lu and Rui Grace Guan are listed as directors of the Holder East King Pty Ltd, according to ASIC records. Shares in it are wholly owned by Holder East, which is registered in the British Virgin Islands.
The tower will have a lower ground floor and upper ground floor, a mezzanine level and two upper floors atop two basement levels, with 77 car parking spaces.

The tower will have office space on the first and second floors, and child care facilities for employees on the upper ground floor and mezzanine.
Lloors from the first basement level to the mezzanine will be given over to retail and food offerings. The total gross floor area for the project is 8908.1 square metres.
Holder East previously submitted a version of the plans with an eight-storey building, revising it to the current five-storey building after community objections.
“The original proposal for the site [pushed] the envelope of our preferred eight-storey height limit and the applicant came back to us with a more well considered five-storey proposal,” deputy lord mayor Nicholas Reese said.
“This was being taken through the Melbourne Design Review Panel which recommended several important changes to the exterior design and the internal layout of the building.
“I’m delighted that the applicant has accepted most of those recommendations and I think overall we’ve landed on a really outstanding design.”
The developer bought the site at 511-525 King Street in 2014 for $10.05 million before buying the site next door, at 501-509 King Street, in 2016 from Vaughn Constructions for $6.02 million. It sold a 2000sq m site at 97 Franklin Street to Scape Student Living for $56 million.
Holder East also has its foot on another West Melbourne site—in 2019 it paid $25 million for a former car park at 496-508 La Trobe Street. Indonesian syndicate Regent Realty Group had held the site for the previous 15 years.
West Melbourne’s latest Structure Plan was recently endorsed and approved but it has foreshadowed the growth of development in the suburb.
“Our vision is to see West Melbourne become like the new Fitzroy or Collingwood of Melbourne,” Reese said.
“And so every application that we hear in West Melbourne at the moment is receiving even more attention than an application ordinarily would.”














