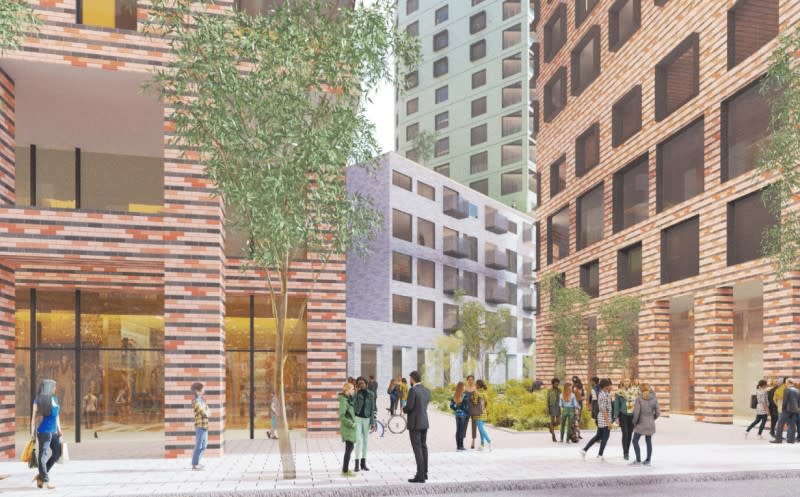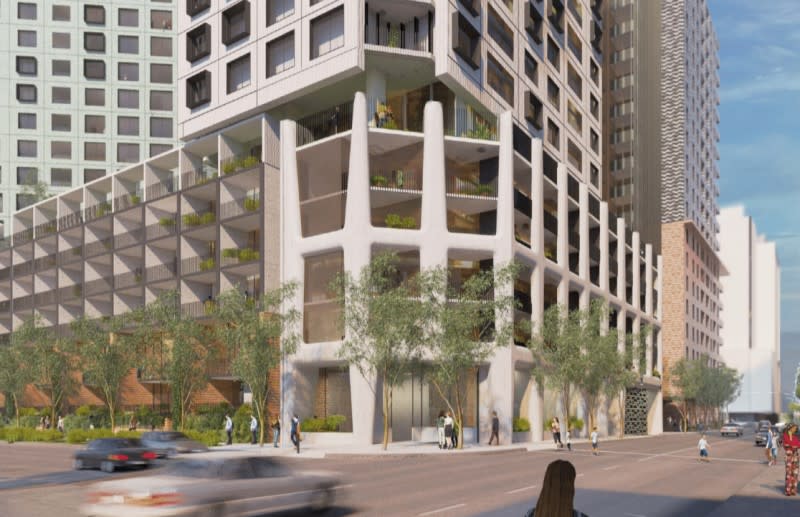MAB Files Six-Tower Plan for Docklands Site

The Buxton brothers’ MAB Corp has filed amended plans for an undeveloped site at Newquay, Docklands, in Melbourne.
The new plan for the block at 396-416 Docklands Drive (also known as Lot 14) was filed with the Victorian planning department for a ministerial permit.
MAB Corp has proposed a mixed-use precinct comprising two podiums with three towers on each.
The West podium would have three towers with 535 residential units while the East podium would have two towers for office space and one flexi-tower that can be adapted for residential, commercial or hotel use.
There will be a total of 111,960sq m of gross floor area across the towers and podiums.
Net lettable area for the East podium’s office towers will be 17,500sq m while the flexi-tower will have a gross floor area of 17,000 square metres.
A 850sq m pedestrian-focused lane will divide the two podiums at ground level with 315 to 400 carparking spaces in total across the two podiums, which is below the maximum required for the number of units.
There will also be a 570sq m community park that the City of Melbourne council has requested to own once developed. It will provide amenity to the NewQuay precinct and the Docklands Primary School nearby.
The xcouncil would also take ownership of the pedestrian lane.

Gas will be swapped out for electricity throughout the project—except in commercial kitchens—with green energy purchase agreements made as MAB plans a 5-star minimum GBCA Building Rating for the project.
MAB also highlighted the possibility of delivering some affordable housing through a suitable partner if there is appropriate government funding.
Maximum building heights for the towers in the new amended plans are set at 73m from ground level.
Melbourne Planning Scheme requirements for the Docklands area set a preferred height of 50m but the typical height in the NewQuay precinct has reached 100 metres.
The Marriot Hotel, which has a height of 70m in an area with a preferred height of 45m in the Development Overlay, neighbouts the site.
The MAB site is on the last undeveloped parcel of land east of The District Shopping Centre on Docklands Drive and is bordered by Little Docklands Drive, St Mangos Lane and Waterfront Way.

MAB has an existing planning permit to develop the site as a 8800sq m office tower and carpark but the permit expires this month.
The amended plans were made to update the 1999 NewQuay Development Plan after consultation with ARM Architects, Contour Consultants and landscape architect Rush Wright.
MAB also states in the plans submitted to the planning minister that it consulted with the state planning department, community, Development Victoria and the City of Melbourne Council.
Stage one will involve building the West podium with the residential towers, carparking and the community park.
Next the flexi-tower will be built in stage two with the East podium and carparking and the laneway while the first office tower and the rest of the carparking will be finished in stage three.
Stage four will involved completing the second and final office tower on the east podium.
The developer has other projects in the pipeline within the Newquay area from the $160-million 36-storey residential tower in Lot B at 473-505 Docklands Drive right next to a 24-storey residential tower at the same site between Lot H and the Ron Barassi Snr Oval.
It has also recently completed the $130-million Escala project and Elm and Stone, another project in NewQuay.
MAB Corp estimates the total value of its future projects and the 14 completed projects in NewQuay at $3.6 billion.
Development Victoria has been responsible for all development within the Docklands area since its establishment as the former Docklands Authority in 1991 when the Victorian government passed the 1991 Docklands Act.
NewQuay’s project duration is from 1999-2025, according to Development Victoria's website.
The 190ha project area has recorded nearly $15 billion in investment over the past 25 years.
Tim Gurner’s Gurner Group recently announced plans for a $1.7-billion mixed-use project in the Docklands with Capital Alliance’s mixed-use project on Pearl River Road and Samma’s $152-million build-to-rent project along the Yarra River.
















