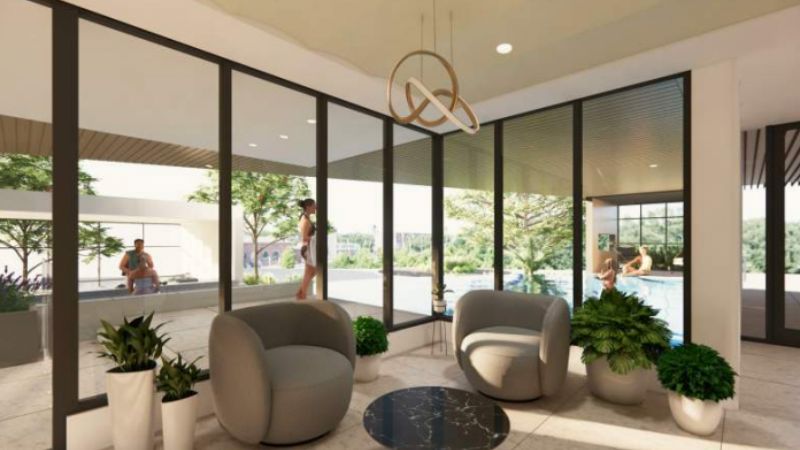Trio Plots 10-Storey Tower for Brisbane’s Bayside

Plans have been filed for an apartment tower rising 10 storeys in Brisbane's suburban bayside, crowned with penthouses featuring private rooftop terraces.
The proposal comprising 46 apartments is earmarked for a 1542sq m site spanning three lots on the corner of Berrima Street and Tingal Road at Wynnum.
It has been lodged with the Brisbane City Council by DNW Property Pty Ltd, an entity linked to a high-profile trio of bayside businessmen—including architect Michael Jullyan, car dealership owner Mark Beittz and builder Noel Tierney.
Two of the lots are vacant but the third is occupied by a detached home that would be removed to make way for the development.
According to the submitted planning report, the scheme includes a mix of 10 two-bedroom apartments and 36 three-bedroom apartments as well as carparking for 104 vehicles at the ground and three basement levels.
The two-bedroom apartments would range from 81sq m to 90sq m and the three-bedroom apartments 123sq m to 137sq m.
Communal open space at ground level would span 157sq m and include a swimming pool, outdoor pavilions and a recreation room, allowing multiple groups to use the space at once. On the rooftop, a secondary communal recreation area would be provided across 115sq m.
Private rooftop garden terraces are also planned to be attached to two of the penthouse units.
Despite the site’s high-density zoning, the proposed tower’s overall height exceeds the eight-storey limit and a performance outcome would be sought.
“The area surrounding the site is seeing a gradual transition from traditional house lots, to high density residential developments,” the planning report said.
“The development has been designed with consideration of its proximity to the Wynnum CBD and Wynnum Central railway station, providing a high-density form which supports the centre and encourages use of public transport.”
Its design features “projecting wrap-around forms that create visual interest and high quality open space and landscaping”.
“The development layout maximises access to coastal breezes, with large openings on each elevation of the building, high floor to ceiling heights and units with dual aspects,” the report said.
“[And] it incorporates subtropical design principles … including architectural elements that assist with shading the building and extensive landscaping.”
It deemed the proposal “in keeping with the outcomes sought under the Wynnum—Manly Neighbourhood Plan and emerging development in the locality”.


















