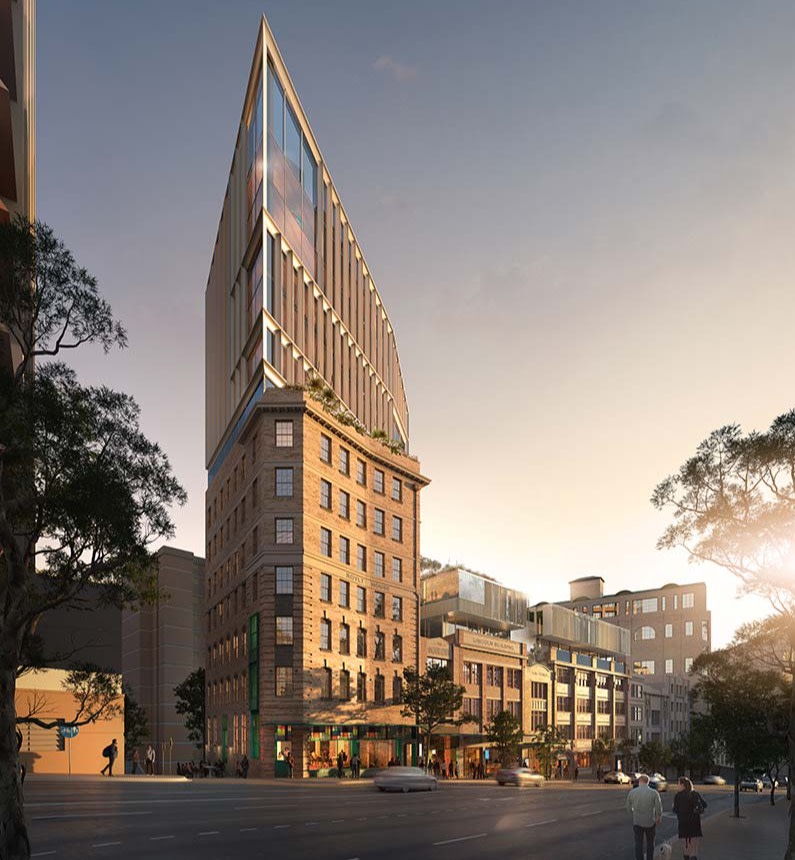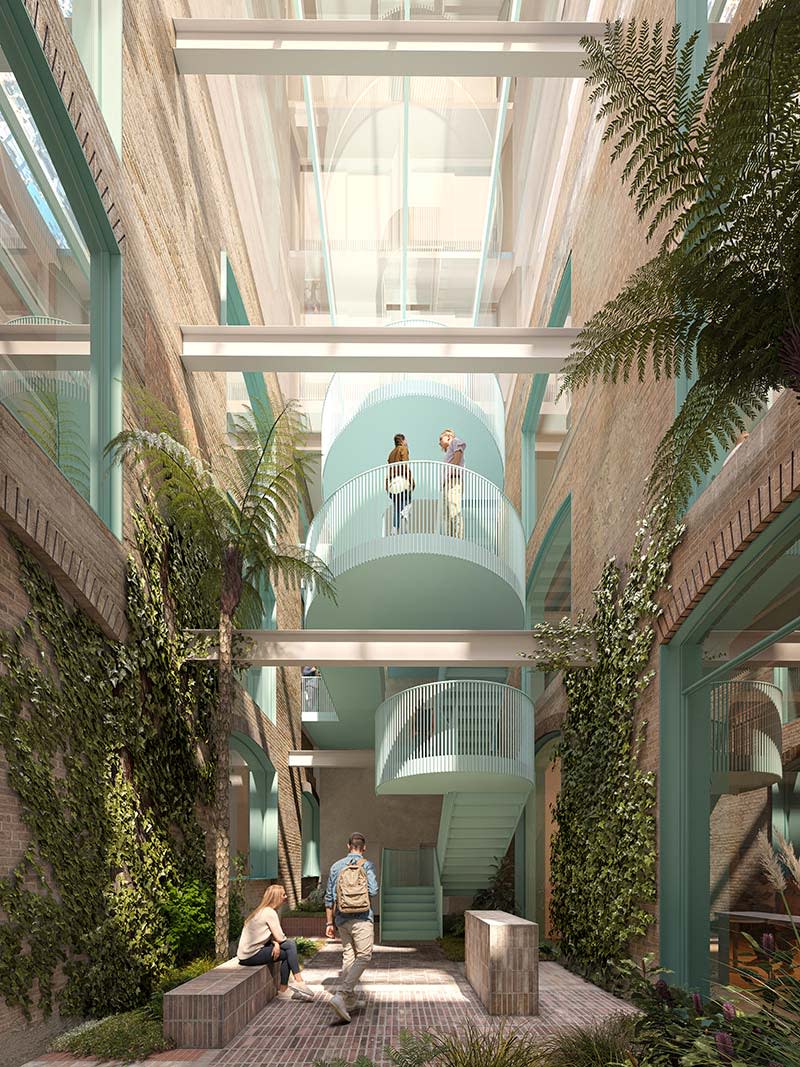Willow Group Plots $250m Heritage Precinct at Surry Hills

Plans for one of the last significant heritage development sites on Sydney’s city fringe have evolved from a hotel to a $250-million commercial precinct.
Under plans filed by landowner Pongrass Properties in 2019, five Edwardian-era warehouses at 4-22 Wentworth Avenue at Surry Hills were to be transformed into a hotel.
Now, Willow Group has lodged fresh plans with the City of Sydney for a mixed-use commercial precinct.
Alongside Pongrass Properties, the developer plans more than 7000 sq m of net lettable area across buildings of five to 13 storeys.
The warehouses, acquired by the property owner over five decades, would be converted into a mix of high-end retail and food and beverage venues across the ground level, along with laneway cafes and split-level retail tenancies.
The upper floors would house A-Grade office and commercial workspaces targeting traditional tenants and independent businesses such as architects, designers and creative firms.
Macromonitor economist Blake Willis said vacancy in suburban locations was “skyrocketing compared to the CBDs” as transport links made it easier to get into the city, where “all the premium offices are”.

Willow Development Group director Michael Skala said the location capitalised on the nearby tech precinct anchored by the Atlassian building and the new Central Station as well as taking advantage of Surry Hills’ heritage character.
Skala said the project would “be a world-class mixed-use precinct, and will reinvent what it means to work, live and play in Surry Hills”.
The Rubinstein Group head of projects James Nixon, who will manage leasing, said interest in Sydney CBD fringe locations had grown.
“Workforces are increasingly looking for high-grade commercial space in more suburban areas, as work-from-home trends, flexible workplaces and a better standard of office product made us all rethink the way we work,” he said.
DKO Architecture and Aileen Sage won a six-week design excellence competition for the project that was run by the City of Sydney.

The winning design preserves the character of each warehouse facade while adding new elements such as a three-storey atrium with a glass roof, exposed original brickwork and a sculptural staircase that would link three buildings, as well as rooftop terraces and cross-laminated timber construction for the upper levels.
DKO Architecture director of architecture and growth Rupert Reed said “there’s intentional space between the old and new structures, which emphasises and respects the heritage”.
“New elements are designed to be recessive and frame the original fabric rather than clash with it.”
Landscape architect Dangar Barin Smith designed the two entrance lobbies to anchor the scheme.
Nixon, who also brokered the original property acquisition, said negotiations were under way with national and international hospitality operators for the ground-floor tenancies.













