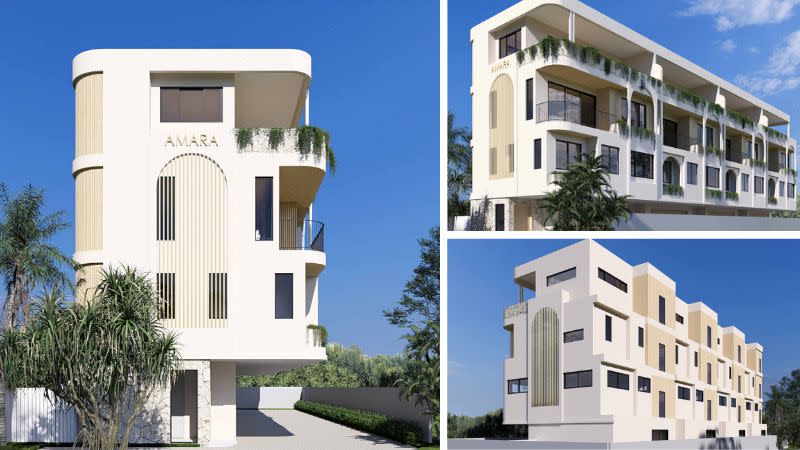
NOMINATIONS CLOSE SEPTEMBER 12 RECOGNISING THE INDIVIDUALS BEHIND THE PROJECTS
NOMINATIONS CLOSING SEPTEMBER 12 URBAN LEADER AWARDS
Resources
Newsletter
Stay up to date and with the latest news, projects, deals and features.
Subscribe
Infill low to medium-rise development is on the rise behind the Gold Coast’s famed skyline as the city’s pipeline of larger projects languishes due to labour shortages.
Also driving the development shift is strong population growth, increasing the focus on underutilised properties along the constrained coastal strip.
Plans have been filed for a contemporary block of four, four-storey townhouses on a 551sq m rectangular site at 7 Thirteenth Avenue, Palm Beach.
Each of the high-end townhouses would comprise three bedrooms and would replace a two-storey house.
To be known as Amara, the proposed development has been lodged by a Sydney-based entity linked to property developer and self-described “wellness ambassador” Kara Simone Kennedy.
Its scheme is the work of Gold Coast-based Mi Design Studio.
Sitting above private double garages, the townhouses comprise bedrooms on the first level, a kitchen, dining and living area with a balcony on the second level and, on the third level, a roof terrace with an indoor multipurpose room and bathroom as well as an outdoor entertainment area and barbecue.
“The contemporary building design represents the emerging trend of compact urban living as envisioned by City Plan,” a planning report said.
“The building has been designed with south-east Queensland’s subtropical climate in mind.
“The outdoor living spaces have been designed to capitalise on the site’s idyllic location (150m west of the ocean) and will receive sunlight throughout morning and afternoon.”

A design statement said the project’s slender built form and contemporary features—including curved balconies and its colour palette—would “reflect a modern day beach lifestyle”.
“Only having three bedrooms per apartment allowed the design to maximise the best use of natural light and ventilation and allows the occupant to benefit from and enjoy a healthy home and lifestyle,” the statement said.
“The design intent of this building was to create high-end townhouse living for a downsizer or professional couple who wishes to engage with the local community and what it has to offer.”
The site is within walking distance to Palm Beach’s cafes and restaurants and the beach.
At nearby Burleigh Heads, plans were lodged last month for a six-pack townhouse development.
Earmarked for an 812sq m site at 10 Burleigh Street, west of the Gold Coast Highway, the proposal comprises six three-level apartments, each with an additional rooftop terrace—two with pools.
Meanwhile also at Palm Beach, Sherpa Property Group filed new plans for a 32-apartment code-assessable development after its original plans were knocked back on appeal in August last year.
The Gold Coast developer went back to the drawing board to find a new way forward for its 1583sq m site at 949-953 Gold Coast Highway.
The Gold Coast City Council approved a 14-storey tower for the site in 2022 but an appeal against the approval was upheld in the Planning and Environment Court in August last year.