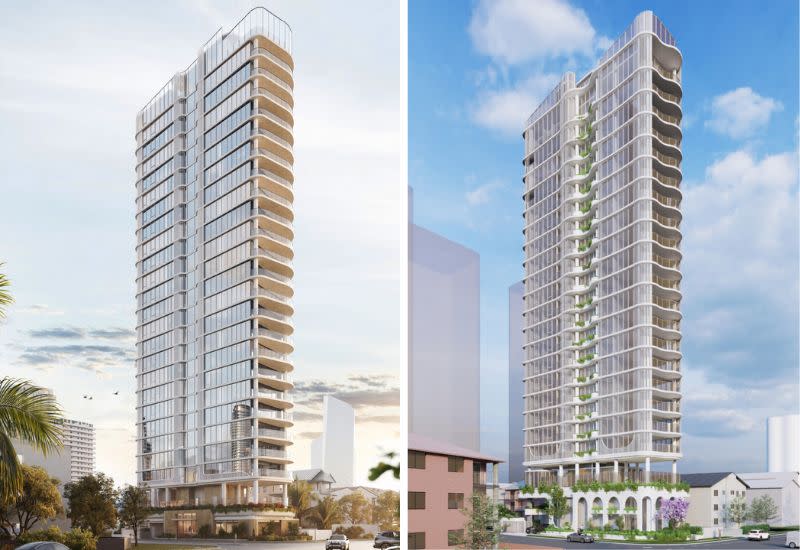Upscaled Plans Pitched for ‘Unviable’ Gold Coast Tower

Upscaled plans have been filed for a Gold Coast tower proposal approved two years ago but now deemed “no longer economically viable in its current form”.
Three additional levels proposed under the change application would take the height of the Broadbeach development to 25 storeys.
Increasing its overall yield from 17 to 20 apartments, the revised plans include full-floor three-bedroom apartments from levels 2 to 18.
The tower’s top six levels would accommodate two double-storey four-bedroom sub-penthouses with plunge pools as well as a four-bedroom penthouse with a rooftop master suite comprising a private 115sq m entertaining area with a pool and spa.
Sydney-based fund manager NBFI Invest has lodged the reworked scheme for the 620sq m site at 152 Surf Parade.
It swooped on the holding occupied by an ageing three-storey block of six units last year with property records indicating it acquired the site for a combined $9.4 million.
Approval for the original tower proposal was secured in mid-2023 by Polites Property Group, led by the twin grandsons of Adelaide’s late property tycoon Con Polites. It had negotiated development options with the site’s unit owners but never proceeded with its greenlit plans.
The corner site with frontage to Surf Parade and Rosewood Avenue is opposite Nikiforides Family Park and the Broadbeach Bowls Club.
NBFI Invest tapped architecture firm Mode, which was behind the original approved tower design, to rework the proposal.

The new scheme includes amendments to overall setbacks and facade treatments of the building, along with some detailed design refinement and layout changes.
Arches that featured prominently across the original podium design have been removed. As well, a planned services mezzanine level has been axed to enable the inclusion of an additional sub-penthouse “contributing to dwelling variety”.
The amended development, however, maintains the approved 410sq m of indoor and outdoor recreational space on level 2—including a pool, spa, sun lounge area, barbecue facilities and a dining area—and three levels of basement parking.
“The changed development is deemed to be a desirable use of the land having regard to the site’s land use zone and context, optimising its high urban amenity and convenient location to urban services and public transport modes,” a planning report said.
“It is important to note that the proposed changes are a direct result of detailed project feasibility investigations and discussions with project builders which have determined that the approval in its current form, which was first proposed over two years ago, is not economically viable.
“The changes are therefore necessary to ensure that the project can proceed to the construction phase of the development process.”















