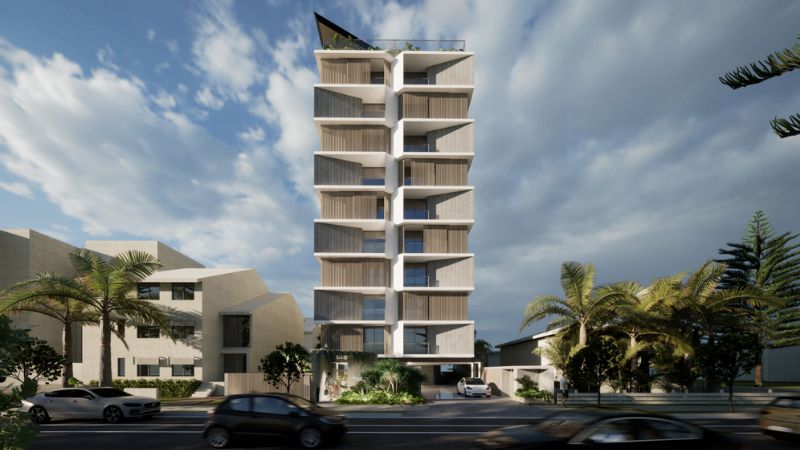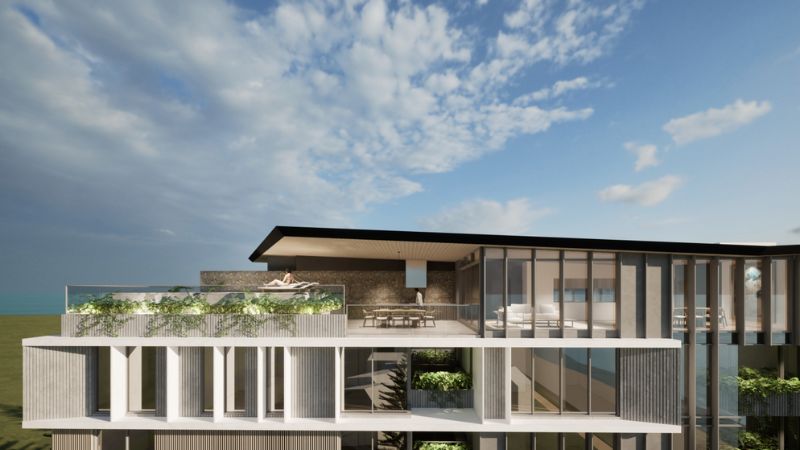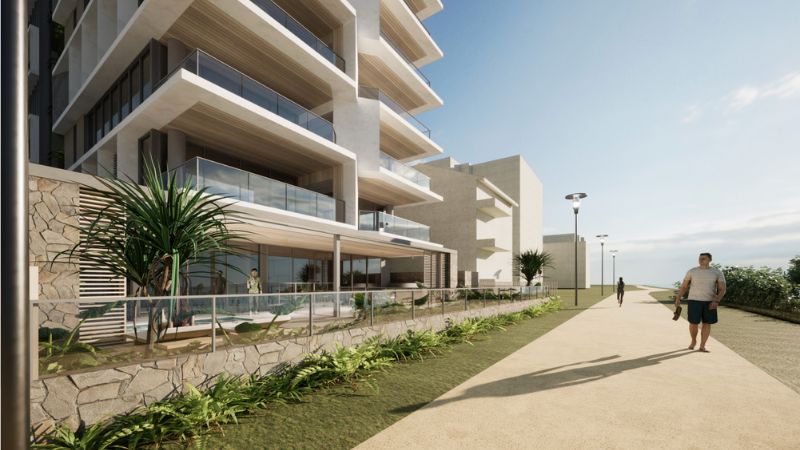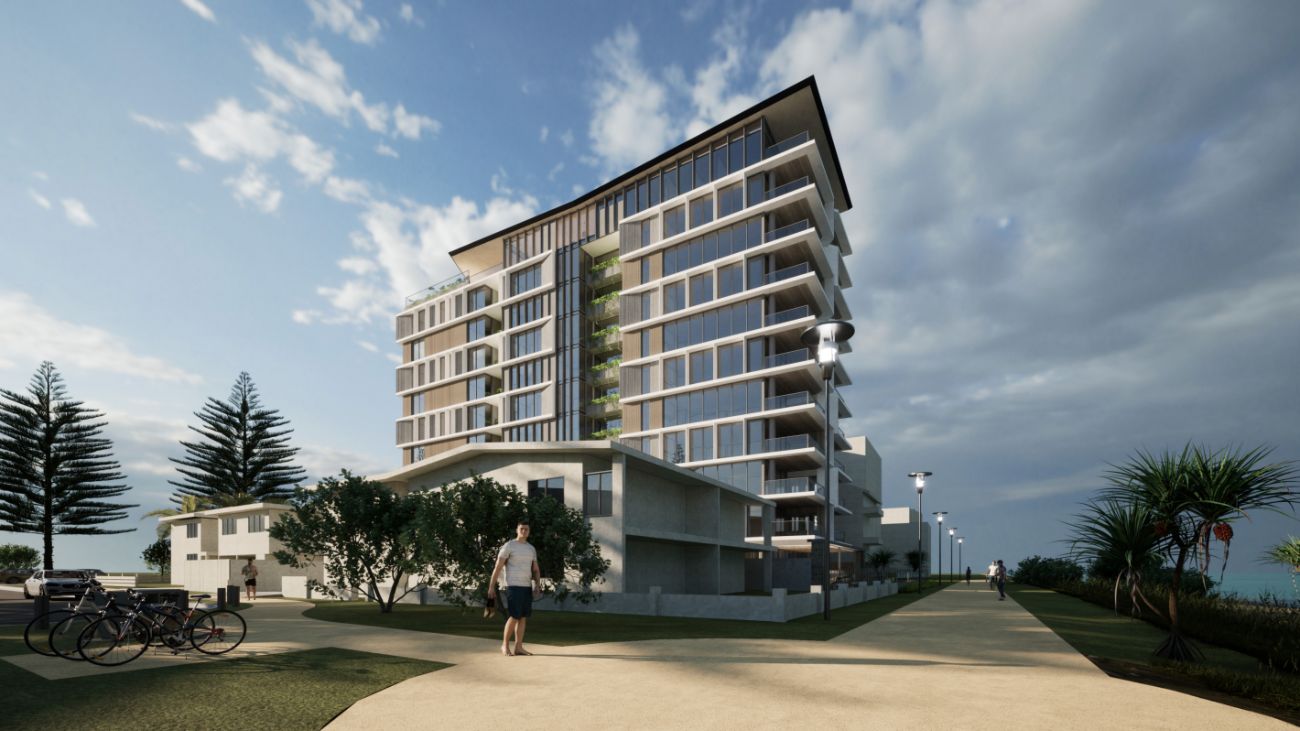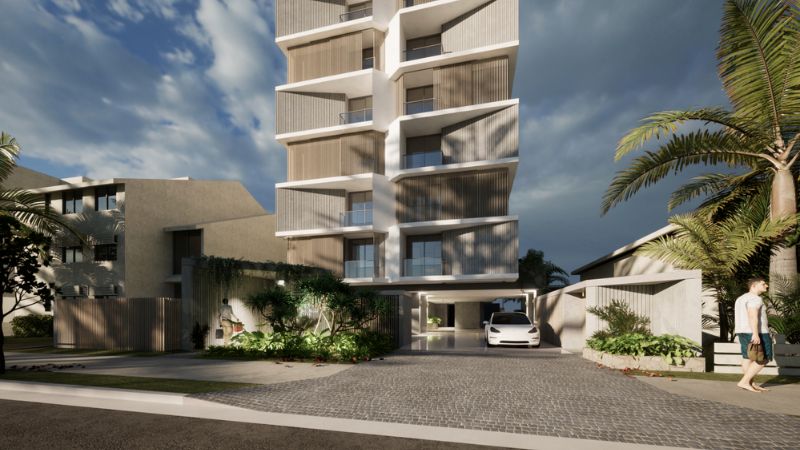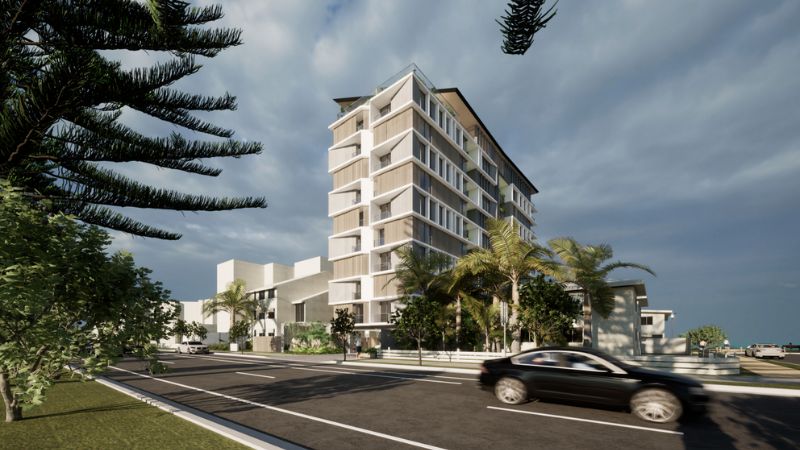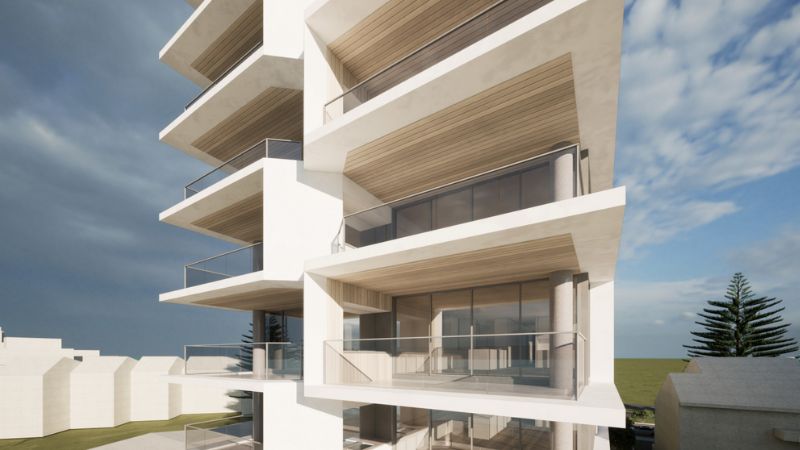Plans Filed for 11-Storey Tower in Gold Coast Hotspot

Mid-rise development proposals are still seeking clearance for take-off along a beachside strip opposite the Gold Coast Airport.
The latest plans comprise an 11-storey tower with 20 three and four-bedroom apartments earmarked for a 1232sq m beachfront site at 367 Golden Four Drive, Tugun.
It is at the northern end of Golden Four Drive, which stretches from Currumbin to Kirra and has become a residential development hotspot over the past couple of years.
The proposal filed under an entity linked to Brisbane-based businessman Stephen Lambourne would replace an existing three-storey walk-up block of nine units.
Under the plans, levels 1 to 9 would accommodate two apartments per floor with the tower being capped by a penthouse and communal rooftop recreation area on level 10 that would include an outdoor barbecue and dining area, residents’ lounge, plunge pool and open terrace area.
On the ground-floor there would be a single three-bedroom apartment with a private pool and terrace.
Two basement levels are planned with resident parking spaces for 48 cars.
Rising to an overall height of 34.5m, the proposed tower would exceed the site’s building height designation of 23m but according to a planning assessment report the development would seek to use the 50 per cent uplift provisions contained in the city’s planning framework.
“The proposed development is considered to enhance the local skyline and achieve the City Plan’s intent for a medium rise spine along the eastern side of the Gold Coast Highway,” it said.
“The development provides a high quality architectural outcome that responds to the coastal character of the area.
“The scale of the development, owing to the generous setbacks and relatively modest site cover reinforce the appropriateness of the development in the context of the emerging mid-rise built form pattern emerging along Golden Four Drive.”
The scheme has been designed by BDA Architecture as “an innovative architectural building within the Tugun beach precinct”.
“The proposed residential building provides a coastal character that looks to create a strong architectural landmark along Golden Four Drive and the beachfront,” a design statement said.
“The tower’s form when viewed from Golden Four Drive is slender, with a series of floating triangulated boxes.
“[And] when viewed from the beach is similar to the front elevation, however, large balconies have been incorporated to promote connectivity to the beach and ocean beyond.”

