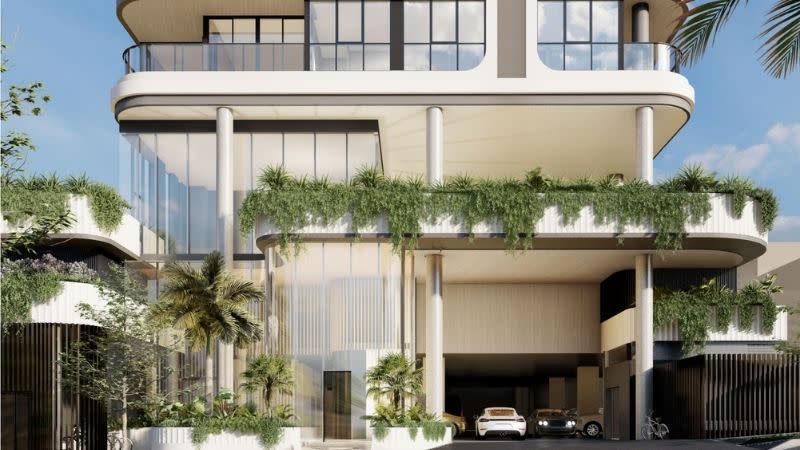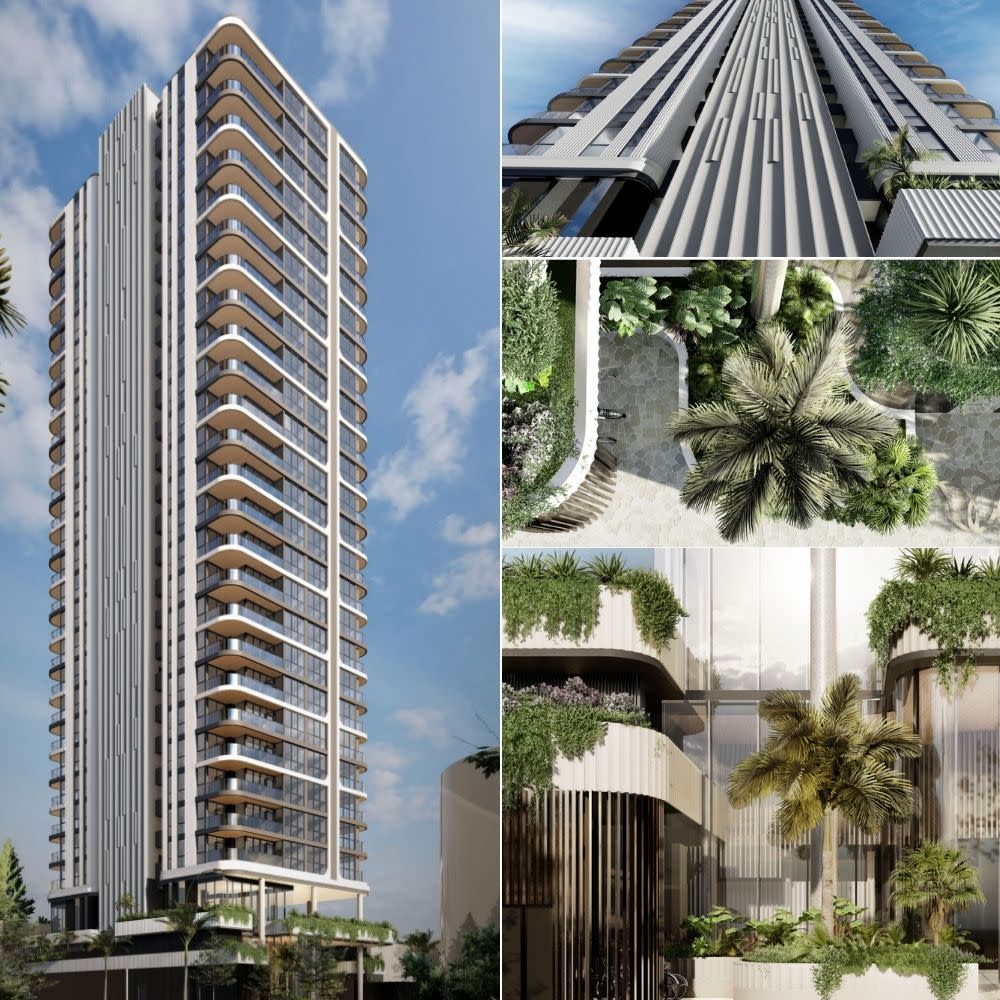Townhouse Developer Lines Up Gold Coast Debut

South-east Queensland developer Horan Group has lodged plans for a 28-storey apartment tower at Broadbeach with the Gold Coast City Council.
It will be the residential developer’s first foray into the Gold Coast market on the back of a pipeline of apartment towers and townhouse developments across Brisbane and the Moreton Bay region.
The 120-apartment tower planned for the 1214sq m site at 11-13 Rosewood Avenue would comprise 96 two- and 24 three-bedroom apartments atop a podium.
The DBI-designed tower, Rosewood, at the northern end of Broadbeach has been designed to capture coastal character, according to design documents.
“Rosewood embodies natural sculpted geometry,” DBI’s design statement said.
“Elegant soft lines and a play on volumetric forms, both positive and negative, create a carved base and open ground plane, offering a truly distinctive arrival experience breaking down the public and private interface with significant landscaping and cascading planting.
“At the micro level the development offers refined textures, tones and materials creating a quality yet subtle finish for residences reflecting the inspired floral and coastal DNA.”

An exaggerated double-storey lobby at street level would lead up to a lap pool, day beds, a yoga lawn and residents’ lounge and gym on level 3.
Residents will also be offered and encouraged to use bike storage facilities on level 3.
The Urbis town planning report pointed to Broadbeach as one of the highest-density areas on the Gold Coast and said it was “experiencing ongoing shifts in response to the expectations of the City Plan”.
“This is represented by a range of high-rise residential apartment developments in proximity to the site being approved under the current City Plan, and the suite of similar developments currently being assessed by the council,” the report stated.

The tower will feature fluted concrete, reflective glazing and contrasting bronze battening to help articulate the building mass.
Architects DBI said the apartment layouts captured the best views while providing screening from neighbouring developments.
The balconies are on the corners of the building and have been designed to create an outdoor room connecting the living and bedrooms externally.
The tower site is about three blocks from the beach overlooking the Broadbeach parklands and close to the Gold Coast’s development spine, the light rail.














