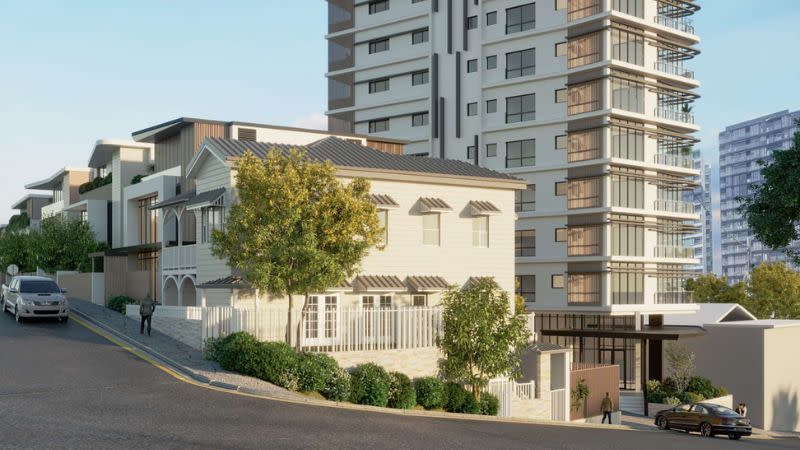
NOMINATIONS CLOSE SEPTEMBER 12 RECOGNISING THE INDIVIDUALS BEHIND THE PROJECTS
NOMINATIONS CLOSING SEPTEMBER 12 URBAN LEADER AWARDS
Resources
Newsletter
Stay up to date and with the latest news, projects, deals and features.
Subscribe
Plans have been filed for an infill residential development with a 15-storey slender tower sleeved behind nine townhouses on the fringe of inner-city Brisbane’s Fortitude Valley.
The proposal is earmarked for 3059sq m site spanning nine lots on the corner of Hynes, Light and Knapp streets.
Overall, it would comprise 23 residences—including 14 “penthouse-style” whole-floor, three-bedroom apartments—and 90sq m of office space.
The application has been lodged with the Brisbane City Council by Ace Property Holdings, which has held the site for more than 30 years.
The company is linked to Brisbane businessman John Homewood, who heads up medical waste management specialist Ace Waste and a number of property enterprises.
The Fortitude Valley site is currently occupied by three pre-war homes, a pre-1911 residence and two commercial buildings.
Under the plans, the pre-1911 building would be retained, raised and renovated to provide a boutique office space and two-bedroom home.
According to a planning report supporting the application, the design of the proposal “focuses on delivering a residential product that is unique to Fortitude Valley”.
“The design focuses on high-end luxury apartments and townhouses that will broadly appeal to professionals, families, downsizers and retirees seeking to age in place,” it said.
The three to four-storey townhouses with 300sq m of floor space would include private courtyards and/or rooftop terraces, multi-purpose rooms ideal for home-based businesses and some would offer three-car garages.

Apartments in the planned tower would include access to a rooftop garden with a mix of indoor and outdoor communal open space, barbecue facilities and seating areas with CBD skyline views.
“In seeking to deliver a product that is unique to Fortitude Valley and Brisbane, the design provides one apartment per floor level which is suited to the narrow and slender built form of tower component,” the report said.
“This type of building configuration is not frequently seen in Fortitude Valley, however, the applicant is committed to delivering a unique residential product by providing ‘penthouse-style’ apartments on all levels of the residential tower.”
The small development footprint of the residential tower would allow greater physical separation between development and existing commercial developments on adjoining sites, it said.
The report also noted the proposed tower and previously approved four-storey mixed-use building on Knapp Street would be “sleeved behind the low-rise buildings to transition in height and scale from Wickham Street towards the residential area to the west”.
Difficulty with on-street car parking availability in the area also has been recognised, with the provision of 57 carparking spaces—15 more than are required by the planning scheme.