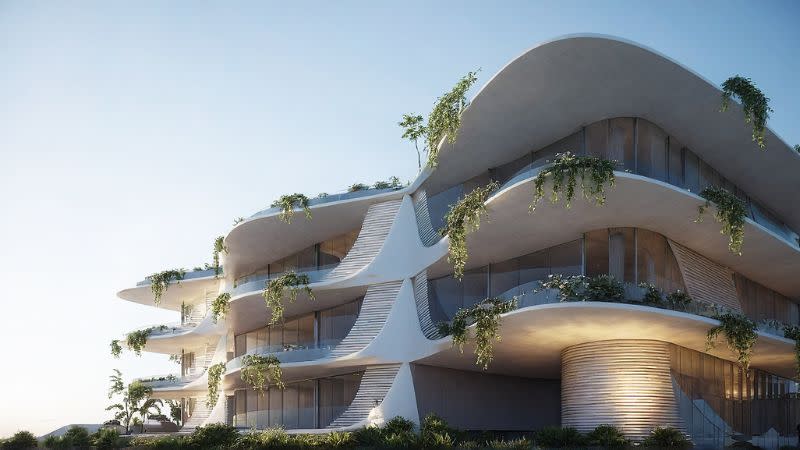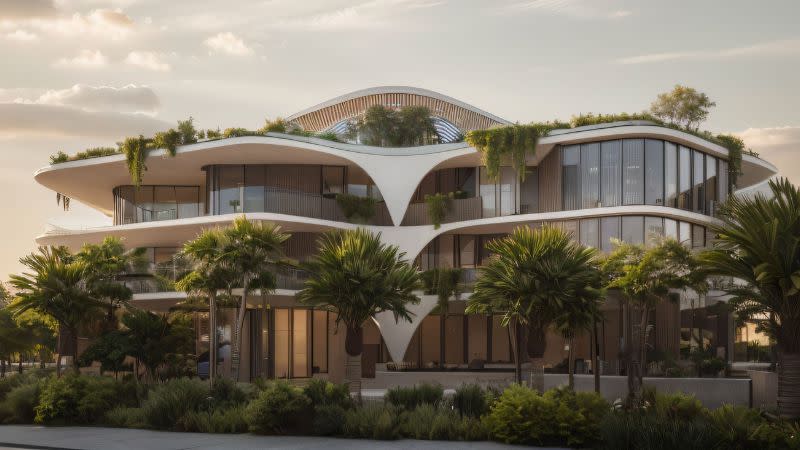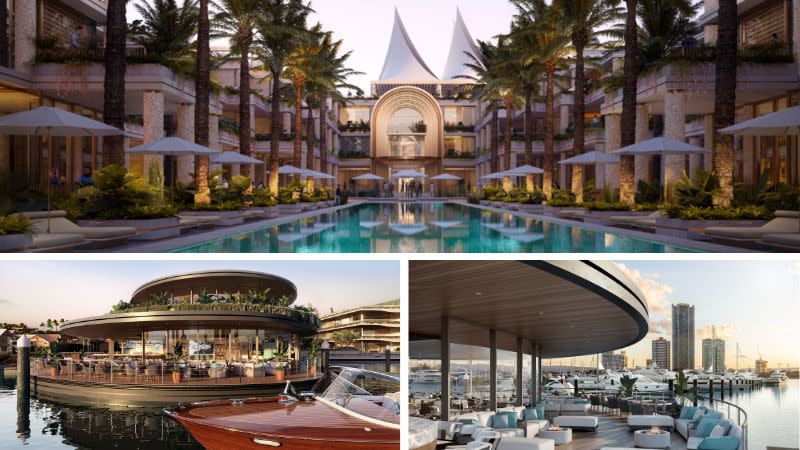Luxury Gateway to Unlock The Spit’s New Superyacht Era

It is to be a $100-million entrance statement—just to leave no doubt that you have arrived among the uber-rich superyacht set at one of Australia’s most exclusive waterfront enclaves.
Gold Coast-based developer Ignite Projects has been selected to deliver a landmark mixed-use precinct at the gateway to The Spit, north of Surfers Paradise.
Its vision—with a distinctive curved facade—is designed to “set the tone” for the transformative new era of ultra-luxe development and public realm upgrades under way on the 5km-long peninsula of sand.
To be known as The Isles, the three-storey scheme has been designed by award-winning local studio Contreras Earl Architecture.
Overall, it would comprise 27 luxury apartments, restaurant and bars, a commercial marina with up to 18 berths, as well as a $2.7-million revitalisation of adjacent parkland—including a new boardwalk.
Ignite Projects was awarded the development rights to the Southern Gateway site by the Queensland Government.
It is the latest parcel to be unlocked under The Spit Master Plan, a public and private sector investment blueprint to deliver community infrastructure and new development opportunities on undeveloped land.

“Guided by the community-informed Spit Master Plan, this government is securing a strong pipeline of jobs and investment for the Gold Coast, while ensuring the protection and enhancement of the iconic peninsula,” Deputy Premier and State Development Minister Jarrod Bleijie said.
Ignite Projects director Josh Foote said under its plans the Southern Gateway site would become “an enduring showcase of contemporary design, a vibrant public space, and a legacy for the community”.
“We are proud to bring our energy and designs to this important location at the entry point to what will be an amazing and world-class destination for Queensland,” he said.
“Our vision is for a sophisticated residential and retail precinct that provides vibrant public spaces, and complements the natural beauty of the area with lush greenery and nature-inspired design features.
“This project is an exciting opportunity to play our part in enhancing The Spit, and we look forward to commencing construction in 2026.”
Contreras Earl Architecture director Rafael Contreras said the site offered “a rare opportunity to unite the Gold Coast’s vibrant residential and tourism identity with the natural beauty and openness of The Spit peninsula”.

“It’s a place of transition—from city to nature—and we saw this as a chance to create a landmark that embodies that dual character,” he said.
“’The Isles is defined by a distinctive curved facade that draws inspiration from the calm rhythms of the Broadwater.
“It will serve as an enduring landmark that sets the tone for the northern Spit and a benchmark for all subsequent developments in the neighbouring areas.”
The residential component would include a mix of two and three-bedroom apartments, each with an additional multi-purpose room and large balconies, surrounding a central landscaped courtyard with Broadwater views.
Penthouse apartments would also include private rooftop terraces.
Residents would have exclusive access to a harbourside pool and outdoor entertaining area, as well as 250sq m of waterfront dining and other ground floor amenities plus basement parking.
The plans for the Southern Gateway site mark the third development agreement reached under The Spit Master Plan.

Nearby, Gordon Corporation’s luxury $300-million Mantaray Marina and Residences project—the first new development on The Spit for more than two decades—is well advanced.
It will feature 24 two, three and four-bedroom apartments as well as a 67-berth superyacht marina, resort facilities and The Mantaray Club—an exclusive members-only floating lounge.
Meanwhile, the longstanding Peter’s Fish Market has secured approval for its redevelopment and expansion and will begin early works soon.
Other projects include the proposed $480-million redevelopment of Mariner’s Cove by Melbourne-based developers Pelligra Group and Giannarelli Group, which will include a Ritz Carlton hotel and more than 5000sq m of restaurants and bars; and Makris Group’s $500-million transformation of the landmark Marina Mirage retail complex, including 92 waterfront residences and a 110-suite boutique hotel, which is due to begin in November.
Also, the former Golden Door health club site—now known under The Spit Master Plan as the Village East Resort zone—has been unlocked for redevelopment.
According to the Queensland Government’s website, a preferred proponent has been nominated.
“Once [the] contractual arrangement has been agreed and executed, the project will include the delivery of a public amenities facility and public car park within Hollindale Park and a resort-style complex on the Village East Resort site,” it said.
















