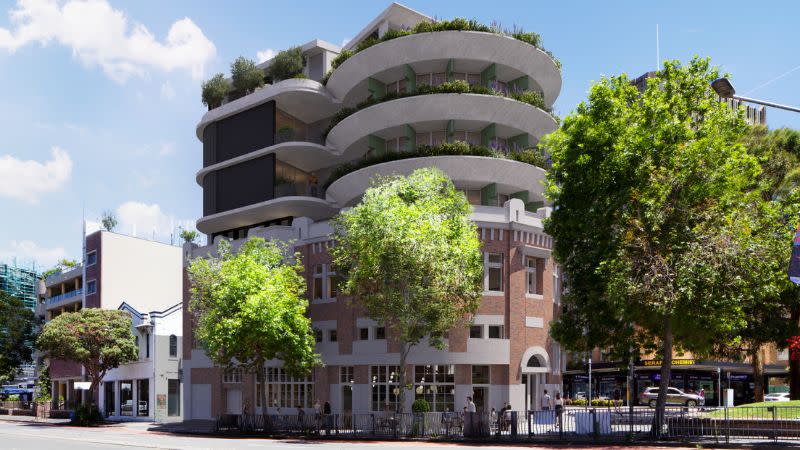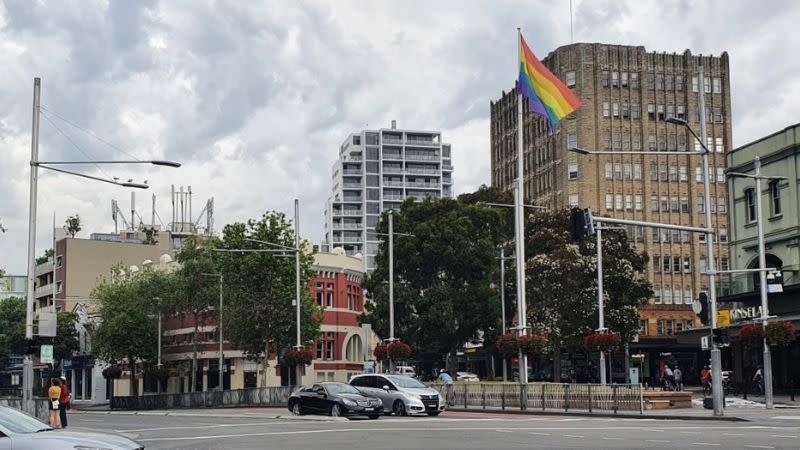
An adaptive re-use capped with a contemporary extension inspired by a pebble stack is being proposed for a landmark heritage former bank building and once notorious pub on Sydney’s city fringe.
The mixed-use proposal involves gutting the vacant early 1900s three-storey building but preserving its distinctive curved brick facade fronting Taylor Square at Surry Hills.
Under the plans, the existing historic building would be extended vertically with an additional three storeys deemed by a heritage impact assessment to be “of a sympathetic design, scale, form, massing and materiality”.
Overall, the redevelopment would comprise about 1550sq m of gross floor area with the basement, ground and rooftop levels being publicly accessible as retail, entertainment or food venues.
The proposal has been lodged with the City of Sydney Council by Archon Property Pty Ltd—an entity linked to property lawyer and developer Peter Prilis—which acquired the site from the council in 2018 for $6.85 million.
The council had held the the 350sq m property at 1-5 Flinders Street for a decade after purchasing it in 2009 following the closure of the T2 nightclub. Plans to create a cycling hub were spruiked but they were never executed and the site was offloaded.
Archon's Surry Hills development play comes after its redevelopment of Leichhardt’s historic post office into residential and retail space.
The Flinders Street site occupies a landmark position within Taylor Square at the junction of Oxford Street, one of the oldest commercial streets in Sydney. The property is also bounded by Bourke Street to the west and Patterson Lane to the south.
Its dilapidated century-old building sits within the Oxford Street Heritage Conservation Area and is listed as an item of environmental heritage. However, it is not on the NSW Heritage Register, National Heritage List, Commonwealth Heritage List, National Trust Register (NSW) or the former Register of the National Estate.

According to planning documents, Archon’s proposal—integrating the preservation of the building’s key heritage fabric with a contemporary vertical addition—would revitalise the historic site and deliver a range of commercial office, retail, cultural and creative uses.
“These new land uses will be facilitated through a sensitive refurbishment of the heritage listed building, and provision of new contemporary additions above the existing buildings contributing to the streetscape and character of Oxford Street and Taylor Square,” it said.
“They will result in retail ground plane activation and a publicly-accessible rooftop restaurant and bar.”
Designed by David Mitchell Architects, the scheme uses recesses, curved edges and planter boxes to reduce any perceived visual bulk.
“The concept of the new building form blended with the existing is inspired by the layering of volumes like the pebble stack,” a design statement said.
“Each floor is clearly separated in the articulation of the perimeter planters, providing a clear and well-proportioned built form, appropriate to the site, context and open outlook.”

As early as 1912, the Federation Free-style building was the home of the Government Savings Bank of New South Wales, which in 1931 was incorporated into the Commonwealth Savings Bank and continued to use the premises as a branch until it relocated in 1982.
It later became the notorious Taylor Square Hotel, comprising the T2 nightclub and Vegas Bar, and featured on a list of NSW’s 48 most violent licensed premises until it was closed in 2008 due to fire safety breaches.
In a submitted heritage impact assessment it was concluded that Archon’s mixed-use proposal would be in line with the future vision for the urban growth of the Taylor Square precinct as well as local planning controls to promote renewal and reactivation in the area.
“The proposal will deliver significant benefits, including the refurbishment and ongoing use of a locally listed heritage building which contributes to the history and culture of Oxford Street,” it said.
“[It] would retain the external presentation of the heritage building within the existing setting and maintain its presentation as viewed from the public domain.
“The construction of the additional storeys above the existing heritage building would comprise of a sympathetic design, scale, form, massing and materiality … and would engender minimal impact on the heritage significance of the subject site.”
“Given the period of vacancy of the key site, [the proposal] is in the public interest as it will contribute new retail, cultural and creative, and commercial office uses in a desirable city fringe location,” the planning report said.
“The owners of the site have recognised the importance of the need for revival of the Oxford Street precinct through the council’s wholistic and strategic approach.
“Oxford Street, and more specifically, Taylor Square, are icons of Sydney. Ensuring the delivery of an appropriate and considered planning framework, designed to stimulate rejuvenation, activation and renewal whilst minimising environmental and heritage impacts, is crucial to its ongoing legacy.”