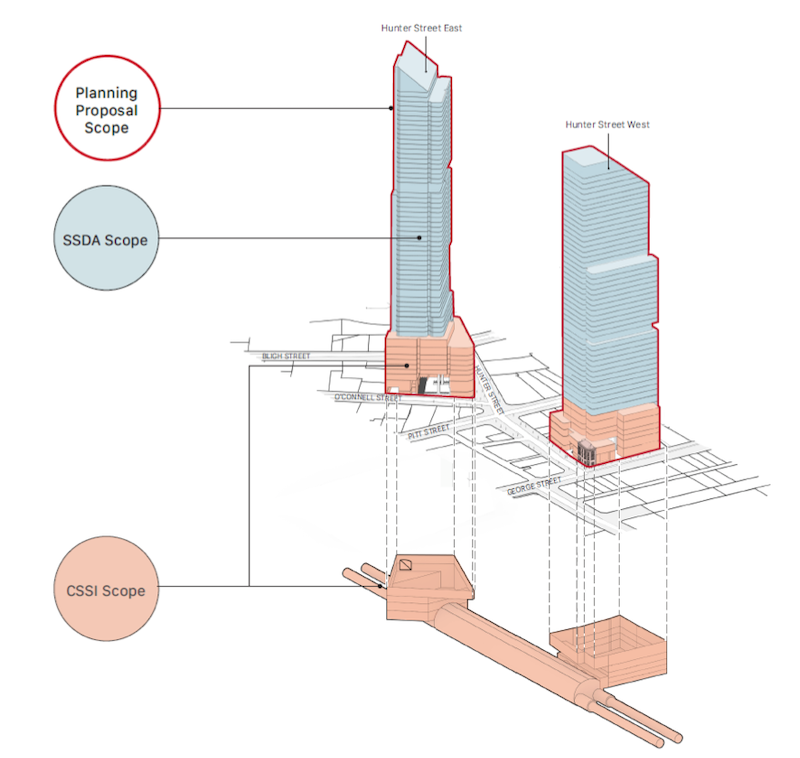Twin Skyscrapers Revealed for Sydney Metro Station

The New South Wales government is planning two commercial towers—each of more than 50 storeys—to be built on top of a new rail station at Hunter Street in downtown Sydney.
The two over-station towers, with a combined estimated value of about $103 million, are part of the government’s $6.5-billion Sydney Metro West rail line, a 24km rail link between Westmead and the CBD.
So-called Scoping Reports by Sydney Metro have outlined plans for a first tower of up to 58-storeys, with 84,300sq m of retail and commercial space on the eastern end of the proposed Hunter Street Station. The tower will sit on a 3694sq m site on the corner of O’Connell, Hunter, and Bligh streets.
A second tower of 51 storeys and about 70,000sq m of retail and commercial space sits on 3736sq m across several sites on the western end of the proposed station, including five in George Street, three in Hunter Street and two in De Mestre Place.
The scoping reports have been prepared by the Sydney Metro—part of Transport for NSW— to set specifics of the project for the Planning Secretary’s Environmental Assessment Requirements (SEARS). Based on that, an Environmental Impact Statement will be prepared for a future development application, one that is considered of “state significance”.
Sydney Metro says a planning proposal request was submitted to the Sydney City Council at the end of May, calling for amendments to planning controls for both the eastern and western Hunter Street Station sites.
In the case of the western site, they want a maximum building height of 148.2m to 220m. A variety of commercial office buildings, restaurants, shops, and some business premises currently occupy the site. All will be demolished to allow for the western tower.
Two state-heritage listings are within the site boundaries, including the former Skinners Family Hotel in George Street—a three-storey building designed in the Old Colonial Regency style by Henry Robertson, and dating back to 1845.
The Tank Stream tunnel, a freshwater aqueduct dating from the late 18th century, runs along the site’s eastern boundary.
Both will be retained, and the Skinners Family Hotel incorporated into the new development.

Sydney Metro wants a maximum building height of 238.9m to 269.1m for the eastern tower site. They say the heights of the two buildings will vary to comply with sun-access-plane regulations.
The Sydney Metro is a fully automated, rapid transit system consisting of a single 36-km line between Tallawong and Chatswood.
Hunter Street is one of nine new stations on the Sydney Metro West line under construction and due to open in 2030.
It will double rail capacity between Greater Parramatta and the Sydney CBD, cutting travel time to about 20 minutes.
“All Sydney Metro West stations are being designed to integrate with their surrounding areas to make vibrant and attractive places that reflect the unique context and future aspirations for each place,” the report says.
It points to the Central Sydney Planning Strategy, which it says identified opportunities for more height and density in certain locations, and the need to accommodate up to 85,000 new jobs within the CBD by 2036.
Sydney Metro says its proposal will prioritise employment growth and increase employment capacity in the new tower clusters.
“It will ensure infrastructure keeps pace with growth; protect, enhance and expand Central Sydney’s heritage public places and spaces, and move people more easily by prioritising streets for walking and cycling,” the report says.












