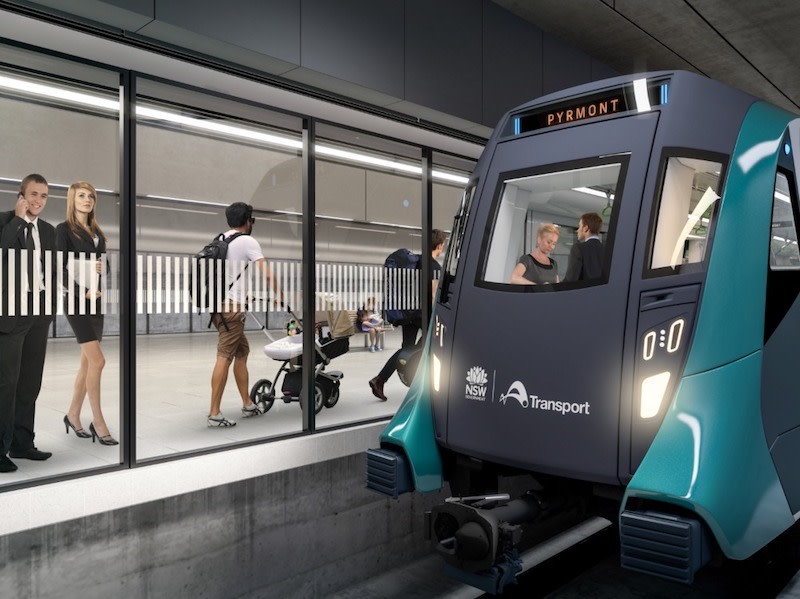Sydney Metro West Over-Station Tower Plans Filed

Plans have been filed to build a tower up to 33 storeys above one of the new stations on the Sydney Metro West line.
Sydney Metro has lodged the application for the mixed-use tower for the eastern side of the station.
The project has been deemed a state significant development.
The eastern side is a 2610sq m site at 37-69 Union Street—there is another site, on the western side, at 26-32 Pyrmont Bridge Street.
The western site will form part of a later application.
Sydney Metro is seeking SEARs (Secretary of Environment’s Assessment Requirements) for the project before creating an Environment Impact Statement to go with the application.
The concept and notion of undertaking major civil construction work between Westmead and The Bays was approved in March 2021 and between The Bays and the Sydney CBD in August 2022.
The current application focuses on the required rail infrastructure, stations, precincts and opportunities when developing over-station projects.

The line will be part of the Sydney West Metro Line that will double the capacity of the rail network between Parramatta and the Sydney CBD with a 20-minute travel time.
It will also include stations at Westmead, Parramatta, Sydney Olympic Park, North Strathfield, Burwood North, Five Dock, The Bays and Hunter Street with over-station development at all of them except North Strathfield and Five Dock. The line is scheduled to open in 2030.
A maximum height of 39.4m is set for the podium component of the project, which will have offices and residential spaces including lobbies and facilities.
These facilities will service the tower on top of the podium that will run to 120m, or 33 storeys, at its maximum height with apartments.
Grimshaw Architects has drawn up the initial plans for the project.
The project will have a gross floor area of 23,597 square metres.
The Pyrmont station also fits into the scope of the Pyrmont Peninsular Place Strategy (PPPS) from December 2020 which had a 20-year plan for achieving up to 23,000 jobs and up to 4000 new homes in the area.
The Darling Island sub-precinct that the site is located in has a goal of 600 new residents and 2735 new jobs by 2041.
The PPPS had five key aspects: the creation of a harbourside foreshore walk; a 24-hour cultural and entertainment precinct; the Pyrmont Metro Station and connections to it; a low-carbon, high-performance precinct; and better public spaces.
Alternative designs considered for the project such as use as a hotel or a sole commercial project could not work due to inefficient floor plates.















