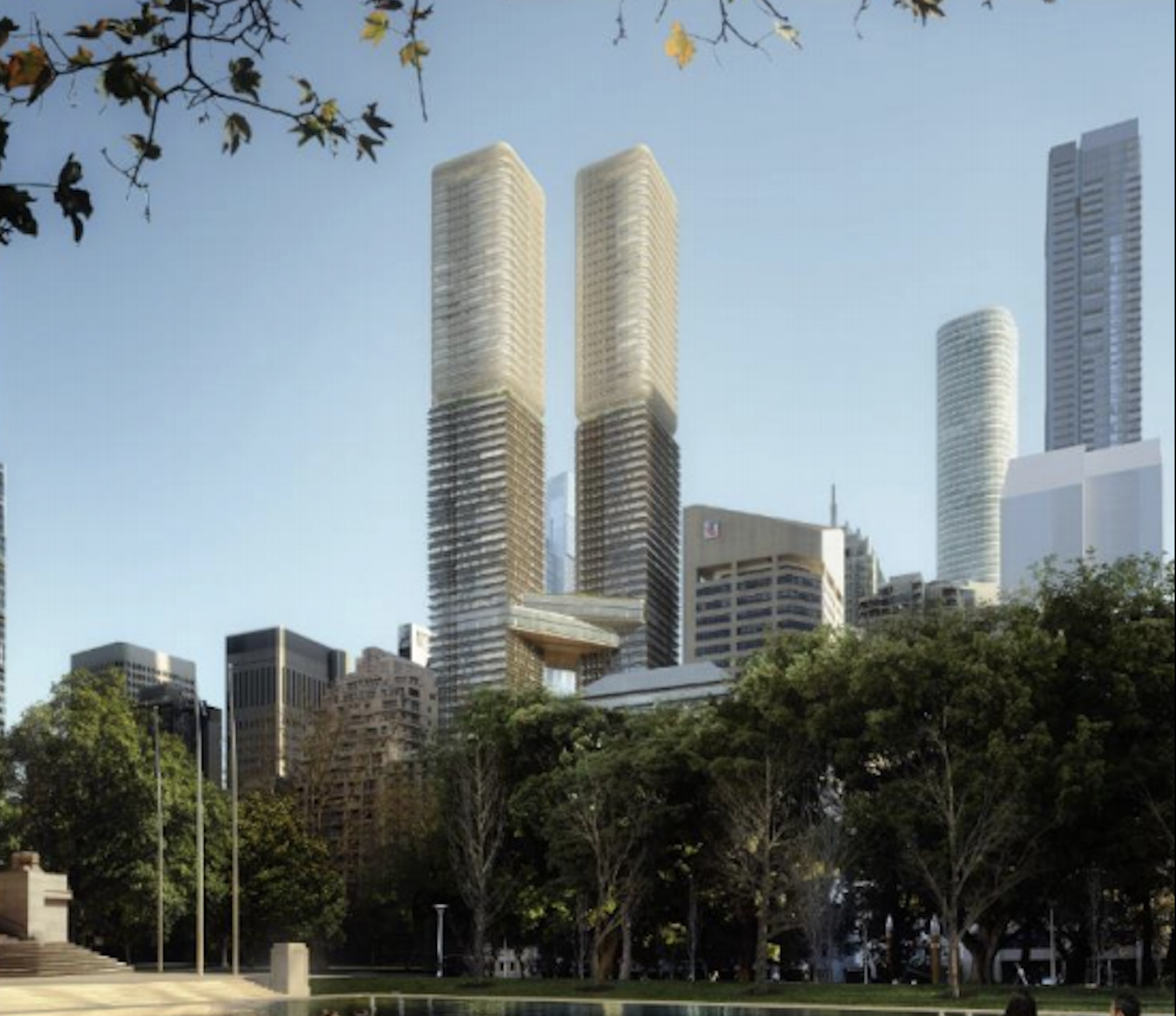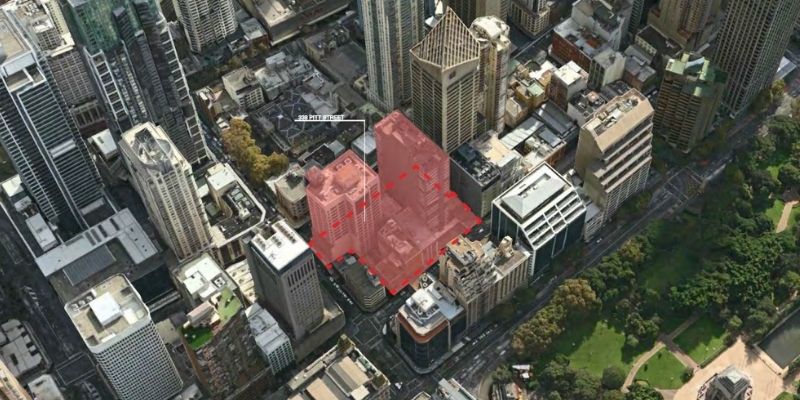Twin 80-Storey Pitt Street Skyscrapers Win Approval
Twin 80-storey skyscrapers comprising 592 apartments and a hotel will transform Sydney CBD’s skyline after getting the nod from the Sydney Planning Committee.
The privately-controlled Han's Group is behind the $727-million project which spans eight sites in Sydney city, bound by Liverpool, Castlereagh and Pitt streets.
The state significant development application involves the demolition and construction of the two 80-storey towers containing 592 apartments, 158 hotel rooms, retail tenancies and five levels of basement car parking.
City of Sydney councillors unanimously voted in favour of the project at their planning meeting on March 25.

Based in Shenzhen, China, Han’s Group was established in the mid-1990s. The company owns and develops commercial and residential properties such as the Hilton Garden Inn in Chelsea, New York.
Han’s Group general manager Andrew Lau told The Urban Developer that the company maintained a long-term perspective on the Sydney market.
“We are planning to deliver a new mixed-use precinct that creates further connectivity within the CBD and supports Sydney’s future as a world-class city,” Lau said.
The 338 Pitt Street address is a consolidated site in the mid-town precinct of Sydney's CBD, made up of eight properties. The total development site area is 5914 square metres.
Related: Top 20 Sydney Development Projects

The group amalgamated the sites between 2015 and 2019. The project spans 245-247 Castlereagh Street, 249-253 Castlereagh Street, 126 Liverpool Street, 332-336 Pitt Street, 338-348 Pitt Street, and 324-330 Pitt Street.
The site is above the Sydney Metro tunnels and so requires concurrence from Sydney Metro to ensure structural integrity during construction and occupation.
A collaboration of architects, led by FJMT and accompanied by Trias Studio, Aileen Sage and Polly Harbison Design, won a design competition for the project in 2018.
This application is consistent with the project’s concept approval granted by the Sydney Planning Committee in February 2018 and the competitive design process held in 2018.
Planning documents state an estimated 3090 construction jobs would be created from the project plus 750 ongoing jobs.
















