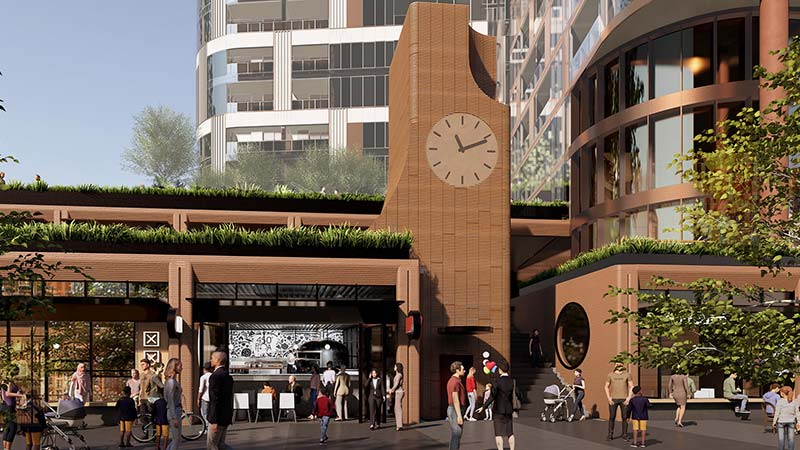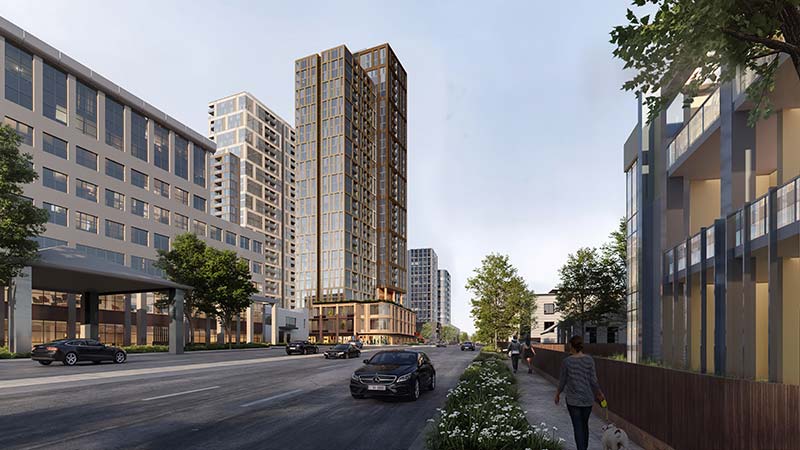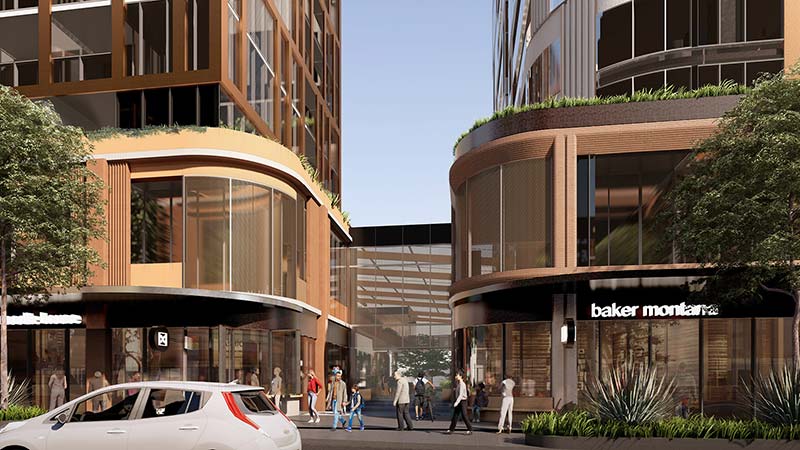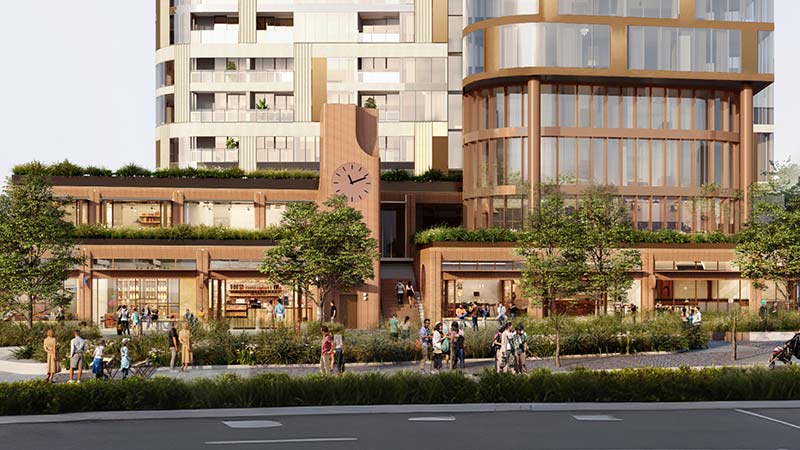Glen Waverley Car Park Slated for Double-Tower Precinct

Plans to transform a former council car park at Glen Waverley into a mixed-use precinct including two towers and a new civic plaza have been revealed.
The urban context report, prepared by FK Australia for developer Sunkin, outlines plans for 795 apartments across the two towers of up to 84m above a podium of 17m to 21 metres.
The plans have been filed by Glen Carpark Pty Ltd, which serves as the project vehicle for developer Sunkin. It is directed by Melbourne-based developer Runlong Fang.
The project planned for 281 Springvale Road, about 28km east of the Melbourne CBD by road, would comprise 252 one-bedroom, 507 two-bedroom and 36 three-bedroom apartments across the 6114sq m site.
Dining and retail outlets are proposed for the 3700sq m ground floor, while more than 2300sq m of resident amenities would be built across podium rooftops.
The proposal also includes 635 car and 385 bicycle spaces in the basement and podium levels.
The development would deliver community infrastructure valued at $27.6 million, including a 1000sq m civic plaza on council-owned land, streetscape upgrades, laneway connections and 24 affordable housing units to be transferred to the council.
The affordable units would be on levels one and two.
Planners said agreements such as this were increasingly used by councils to secure civic projects in exchange for additional development capacity.
Documents show that new pedestrian links would connect Kingsway, Coleman Parade and Springvale Road, creating improved north-south pedestrian flow through the precinct.
The podium design would feature warm brickwork, textured concrete and bronze detailing to align with Kingsway’s retail character, documents said.
The two towers would be up to 27.9m apart and oriented on a north-south axis to maximise natural light and privacy for residents. This orientation would ensure the civic plaza met planning requirements for public space solar access.
The proposal has been developed after consultation with the Monash City Council, the Department of Transport and Planning and the Office of the Victorian Government Architect.
A formal planning permit submission is expected after design refinements are completed.
Sunkin acquired the Central Car Park site from the Monash City Council in August 2024 for $50.8 million. The site is within the Glen Waverley Activity Centre and has been identified as a strategic redevelopment location in the Suburban Rail Loop East Precincts Draft Structure Plan.
The development follows the Council’s 2013 plan for Glen Waverley, which identified the car park site for mixed-use development and a public square.
The proposal comes as the Suburban Rail Loop Authority’s draft planning rules for Glen Waverley are being assessed by an advisory committee. Public hearings are being held this month and next.
The changes aim to accommodate 70,000 more homes across SRL station areas. Final planning approvals are expected to follow the advisory committee’s recommendations.


















