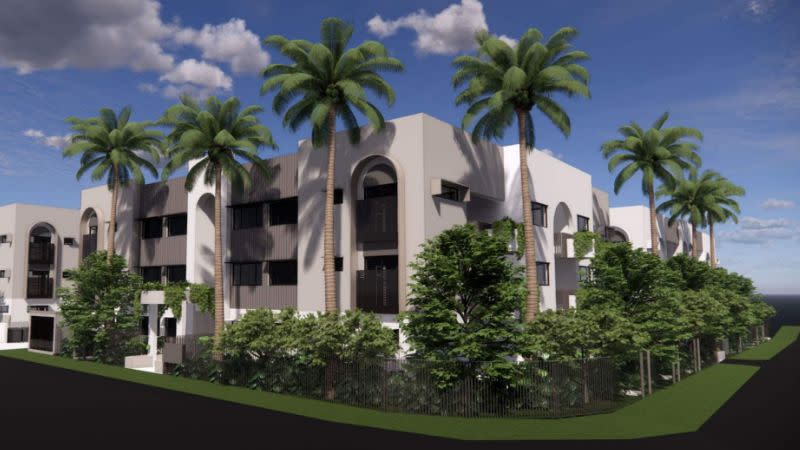Plans Filed for Affordable Family Units at Stafford

“Gentle density” development is on the rise in South-East Queensland, according to the latest Brisbane development application from Red & Co.
The developers are planning a multi-home development at Stafford, 6.5km north of the CBD, upping the originally approved plans in anticipation of increased medium-density development.
The concept of gentle density “allows for some increase in density and scale without overwhelming the existing fabric”, as part of the Shaping SEQ 2023 Regional Plan.
The development application said medium-rise projects were “important in achieving swelling supply targets, [responding] to changing households and providing greater housing choice”.
The 4023sq m site at 100-106 Webster Road and 1-5 Theodore Street presents a “significant development opportunity”, according to the development application.
It has received historical development approval for residential development for 57 units in 2017, which is current until December, 2024.
However, Red & Co’s vehicle, Theodore Street Project, which shares directors Kieran Foster and David Laverty, has since taken over development of the site.
Red & Co has submitted the change application “to better respond to market conditions” which include the apartment product itself and anticipated occupants, as well as “provide a higher quality subtropical design outcome and to give consideration to construction costs, buildability and efficiency”.
Since the original approvals, the area had moved towards more medium density residential, with multiple unit homes of two to three storeys, it said.

It has now submitted an application to Brisbane City Council for 60 units, removing one-bedroom units from the original plans in favour of a mix of 24 two and 36 three-bedroom apartments.
The changes to the mix is proposed “to allow for the provision of more appropriately sized and functional units” for families in a well-serviced location, the development application by Mewing Planning Consultants said.
The larger format provides units “capable of being occupied by families [which] will also offer a more affordable housing product”.
Communal open space of 225sq m would provide a pool, barbecue and outdoor dining area.
It would also have 132 carparking spaces, up from the 79 of the previous application.
Medium density is on the rise in South-East Queensland, as are family-friendly apartments, in efforts to alleviate the housing crisis.
An Indooroopilly highrise development was amended for the same reasons this year, and will provide 40 “family friendly” units in the CBD-adjacent suburb.
Red & Co, meanwhile, is also working on an apartment block inatWest End, which it filed in December last year.














