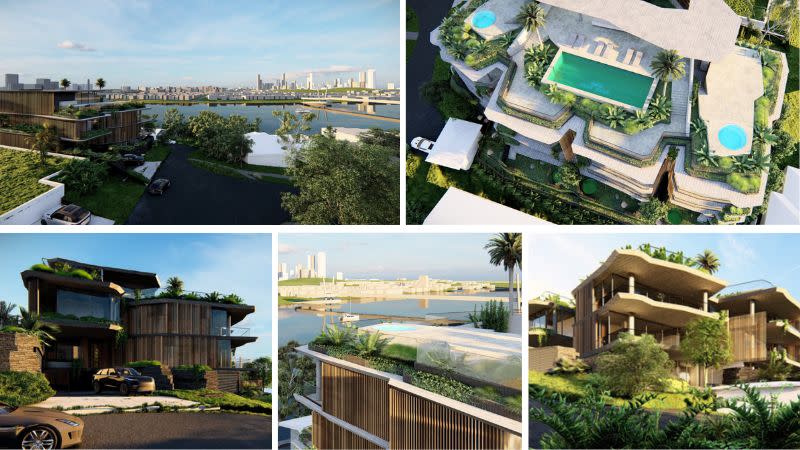Luxury Apartment Plans Filed for St Lucia Riverfront

Surging demand from the deep pool of well-heeled property downsizers is lapping the riverbank of one of Brisbane’s oldest, most affluent and tightly held suburbs.
Plans have been filed for 10 sprawling, high-end apartments rising four storeys from the edge of the Brisbane River at St Lucia in the city’s inner-west.
The proposal is earmarked for a 1758sq m site with river access at 7 Ryans Road, which last changed hands in 1989 for $887,500.
Behind the plans are property owner Josephine Morris and her family.
The development is aimed at “filling the void of upscale, house-sized luxury riverside apartment choices” in St Lucia and signals a generational residential shift in the suburb.
It would replace the family’s five-bedroom, three-bathroom residence.
“The development represents an exciting opportunity to deliver high end residential living in the inner city suburb of St Lucia,” a planning report by Place Design Group said.
Under the Bureau Proberts-designed plans, the proposal—dubbed River Edge—would comprise eight three-bedroom apartments as well as two four-bedroom penthouses.
Apartments range from 140sq m to 181sq m and penthouses 334sq m to 354sq m, plus balconies spanning 27sq m to 100 square metres.
The four-storeys include a rooftop communal garden and pool terrace with a barbecue and dining area overlooking the river.
Part of the rooftop—comprising private plunge pools and outdoor dining-entertaining areas—is earmarked for the exclusive use of residents of each of the penthouses.
The centrepiece of the proposed development is a large cave-like rainforest courtyard that “transforms a typical lobby space into a lush, light-filled garden that encourages cross ventilation through the apartment interiors and a dramatic arrival experience”.
As well, the proposal includes a landscaped pathway to the river creating an activated rivers edge for residents to enjoy.
There would also be a basement level of 27 carparking spaces and bike storage.

A submitted design statement said the building’s architecture “draws its influence from the ever-changing landscape of the riverbanks” between Toowong and the peninsula home of the University of Queensland.
“This boutique 10-apartment development takes its inspiration from the fractured riverbank formations and movements, allowing the architecture to seamlessly merge with the surrounding environment,” it said.
“Fractured slab edges that reach out to the riverbank are then carved away to erode the building form between residences to enhance views up and downstream.
“River Edge is designed to embrace its river address, north-facing city vistas and its proximity to generous amenity.”
Nearby, the Brisbane City Council has given the green light to a four-storey, 1830sq m mixed-use building.
According to the plans lodged by Trident Property Advisory, the approved development will comprise two ground-floor retail tenancies totalling 370sq m and two levels of office space, each spanning 730square metre. As well, it will include 45 basement carparking spaces.
It has been approved for a 3300sq m site at 238-242 Hawken Drive.
Meanwhile, revised plans were filed late last year for an approved townhouse holding at 122 Gailey Road, also in St Lucia.
The change application for the 810sq m site was filed by Vista Projects and the dramatic redesign undertaken by Contreras Earl Architecture.
Reminiscent of a modernist row of luxury multi-level urban caves, the reworked proposal features a free-form curved and arch-filled facade designed to integrate with the surrounding landscape.
“The intent is to feel that the building has always been part of the site and is intended to look like a natural rock formation,” its design statement said.















