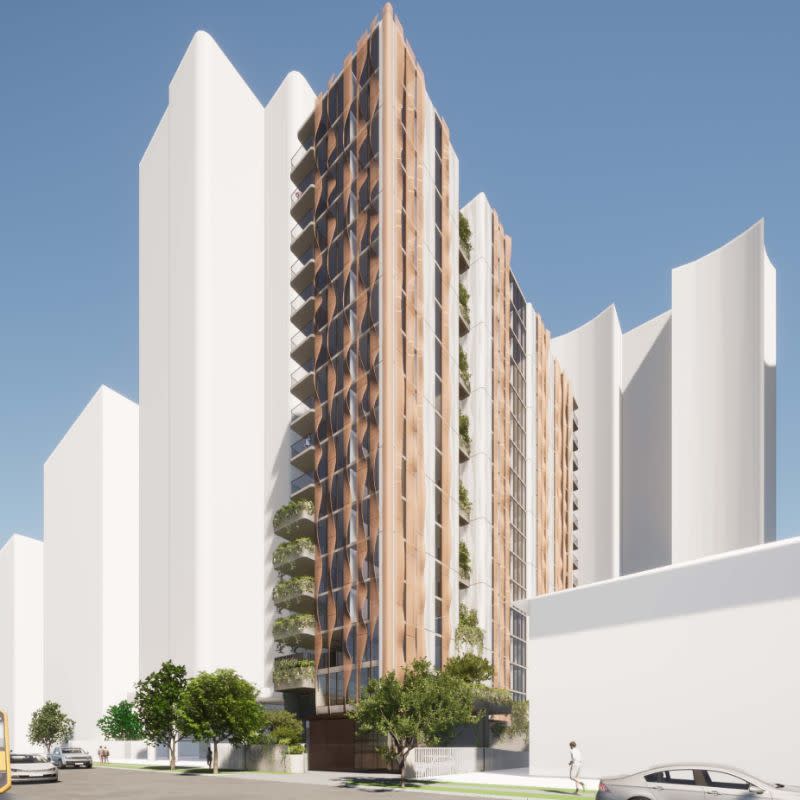Spyre Group Plots Slender Tower in Coast Expansion

South-east Queensland developer Spyre Group continues its hot streak in Burleigh Heads, filing plans for an 18-storey slender apartment tower in the locale.
The 46-apartment tower at 1871 Gold Coast Highway is around the corner from the developer’s $77-million Natura development, which broke ground earlier this year, and follows the record-breaking $20-million sale of the penthouse in the Glasshouse development.
And the DKO-designed tower will be in good company with Morris Property Group buying up next door and Gurner putting its foot on a site at 1929 Gold Coast Highway.
A four-storey block of 12 apartments would make way for the development on the 1012sq m rectangular block.
DKO Architecture’s design report highlighted the Burleigh headlands as inspiration for the coastal tower.
“Taking inspiration from the Burleigh headland, the protective dense vegetation of the rainforest and the filtered views is reflected in the building’s plan,” the report said.
“The finer grain of permeability is shown through the semi-solid sections of the facade, similar to the dense rainforest … [which] inspired the building’s facade.”

The site fronts the Gold Coast’s Light Rail ‘spine’ and is close to amenities including the Burleigh Heads district centre, schools and the beach.
The Gold Coast City Plan is encouraging dense urban environments along the Gold Coast Highway to support the light rail and suburban centres network.
The development would comprise 14 two-bedroom apartments and 32 three-bedroom apartments with 82 carparks across two basement levels, ground level and an elevated parking level.
The building will also feature about 240sq m of communal open space, including a gymnasium, pool and dining areas.
The slender tower will cover about 44 per cent of the site, which planners said would produce “an incredibly slender bulk form while will facilitate an open, attractive and distinct skyline”.
Further north, Spyre Group is developing an 18-storey tower at Main Beach while it also has a $57-million 12-storey tower proposed at Coolangatta.














