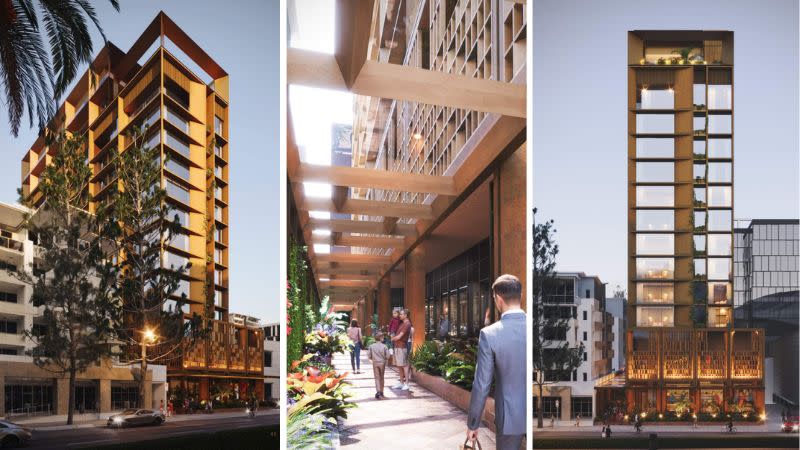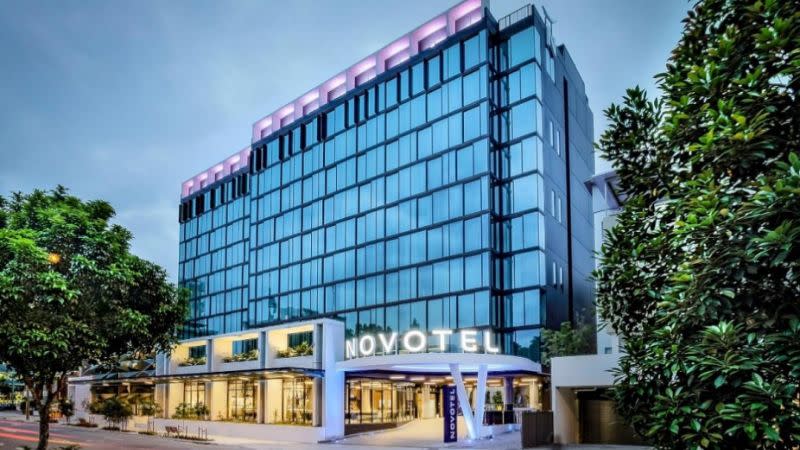Highrise Hotel Plans Revealed for South Brisbane

Five-star hotel plans have been filed for Brisbane’s South Bank as a report warns the city is facing a huge shortage of almost 4000 luxury accommodation rooms within a decade.
Under the proposal, a second hotel tower rising 15-storeys and comprising 137 rooms would be delivered to “co-exist” with the Novotel Brisbane South Bank, which opened in 2018.
It is earmarked for a 3646sq m site spanning three lots at 70 Merivale Street and 38-40 Cordelia Street, South Brisbane.
The Bates Smart-designed scheme also integrates an activated arcade and laneway as key features as well as a rooftop restaurant and bar.
Kinstone Group’s Tommy Hung, who with partners developed the existing multi-level 238-room Novotel hotel, is behind the proposal.
According to a needs assessment submitted as part of the change application, a significant shortfall of luxury five-star-rated short-term accommodation in Brisbane is expected to experience continued growth.
“While there are several hotel developments already under construction within the city centre area to address some of the need, the overall market remains undersupplied,” it said.
Based on the current pipeline of 1000 new five-star hotel rooms approved or under construction in Brisbane, there is expected to be a total of 5580 keys catering to the increasing demand for luxury accommodation by 2028.
However, the assessment deemed it would not be enough.

“There is expected to be a demand for an additional 1914 five-star hotel rooms within the study area by 2028,” it said. “This gap is expected to grow to 3824 rooms by 2033 … indicating a strong demand for high-end and luxury hotels.”
“The proposed development … is expected to address some of this gap.”
Hotel rooms would occupy levels 2 to 12 of the proposed tower—with the upper level accommodating premium suites.
Below the rooftop restaurant and bar capping the tower would be a wellness and recreation floor, including a gym, infinity pool, hot and cold plunge pools, steam rooms, saunas and treatment rooms.
Fronting Merivale Street, the proposed new tower has been “designed as an independent tower with elements tying back to the original Novotel tower fronting Cordelia Street,” a planning report said.
“[But] while the tower has been designed independently in terms of appearance and structure, the operation of the site is intertwined with the existing Novotel, to be owned and operated by the same entity.
“This allows critical infrastructure across the two sites to be shared, and a superior pedestrian experience to be created along Merivale Street.”
The report said a focal point of the ground floor would be the laneway experience.

“South Brisbane is generating a range of active, well considered and well loved public laneways,” it said. “The new hotel development seeks to build upon and strengthen this laneway culture, by activating the existing cross through link through the site…[and] connecting Merivale and Cordelia streets.”
A canopy is proposed along the length of the laneway, to provide weather protection.
Podium levels are to be encapsulated in an expressive architectural screen with patterns “referencing the natural rhythms of the cultural precinct of South Bank”.
A design report said the proposed new hotel “derives its identity from the existing architectural features of South Brisbane”.
“The new hotel is located in close proximity to public buildings of significant civic scale and importance,” it said. “The enduring and monolithic concrete of the Queensland Art Gallery and the Convention Centre along with the ‘timber and tin’ Queenslanders of West End will inform the architectural fabric of the new development.”
The tower’s material palette has been inspired from Brisbane tuff, a locally-sourced volcanic rock of historical importance that was used for cladding in some of Brisbane’s landmark buildings such as the St Mary’s Church, the Manor Apartments Hotel, the Victoria Bridge Abutments and Cathedral of St Stephen.
“The contemporary architecture of the tower will create a recognisable and unique identity,” the report said.














