Internationally Recognised Architecture Firm Reveals Plans For Mexican Paradise
From the minds of a Mexico City-based architectural firm comes a project design that was developed to take full advantage of Gulf of California’s superb landscapes and panoramic views.
St. Regis Los Cabos is a 75 resident resort that is drawn to sit on a 12.4-hectare site bordering the Pacific Ocean to the south and the Quivira golf course to the east.
Led by Sordo Madaleno Arquitectos Architecture Director Javier Sordo Madaleno de Haro, the design team created the St. Regis with a ‘geometrical logic’ that integrates the design with its surroundings. The project is made up of two parallel “undulating forms at the edge of the beach”, made up terraces and materials that camouflage themselves with the surroundings and provide shelter from the Gulf of California's wind.
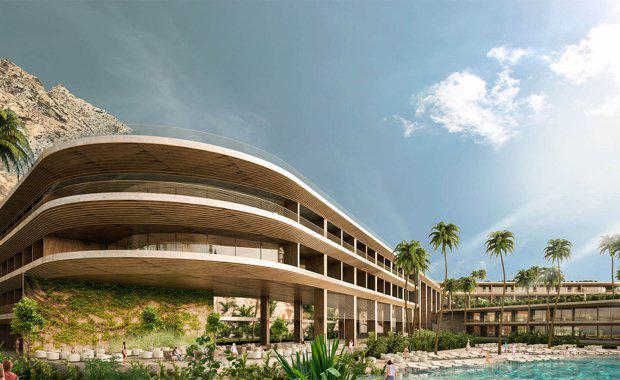
According to the architects, the 75 residences generates a sense of harmony in which the architecture adapts to the natural surroundings thanks to the openness of the volume, which frees up views at an orthogonal angle to the façade, creating regular gardens and terraces with direct views of the ocean.
With a ‘land art’ motif, the landscaping for St. Regis also follows the theme of keeping in harmony with the area. The landscape designers’ strategy for the landscaping and the common areas corresponds to the different mountain, oasis and beach ambiances to demarcate the volumes.
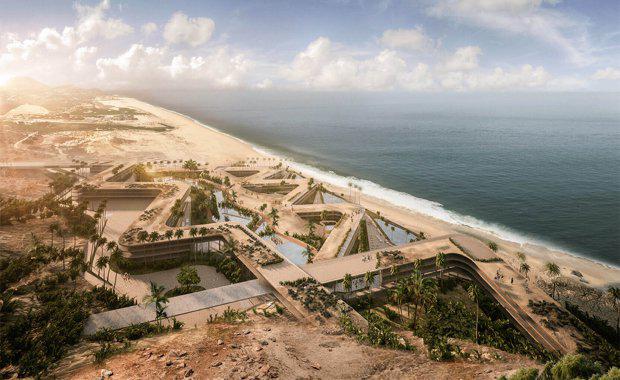
“The volumetry is presented as a fluid geometry arranged organically within the site with the aim of integrating into the existing topography and, at the same time, is designed to respond to the strength and direction of the wind, securing areas of comfort based on the use of the outdoor spaces, which enjoy exceptional exposure to the panoramic views across both programs,” Sordo Madaleno Arquitectos said.
“Spatially, the hotel and its amenities are aligned with the east side of the complex, in such a way that it achieves a layout with as many rooms as possible with direct views to the Pacific Ocean, while they rotate to ensure privacy. On the basis of the functional intention of the simplicity of the circulations, achieved by the low height of the volume, guests can reach all parts of the complex by ascending or descending a single level, as well as using the roof “spaces, which function as an extension of the surrounding landscape.
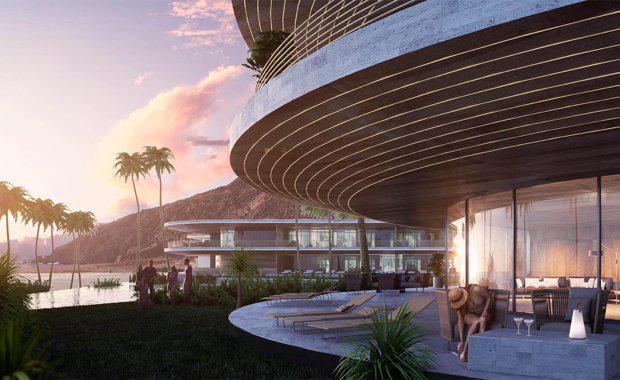
"Towards the northwest, in a second line of the complex the residential program rises to two levels, each with its particular characteristics, whether taking advantage of the ground level to create a garden, or on the first level including a magnificent terrace, six meters in depth and 27 meters wide.”
Other projects from the minds of Sordo Madaleno Arquitectos
Having been in the architecture business for almost a century, Sordo Madaleno Arquitectos have produced a range of impressive architectural, urban planning, interior design and masterplanning projects.
New Mexico City International Airport
Sordo Madaleno Arquitectos were invited by the Mexican Federal Government to compete in the New Mexico City International Airport project.
The architect's key concept surrounding their design was the 'passenger’s experience', while commercial effectiveness was used as a launching point for the design process.

"The passenger’s terminal retakes historically proven commercial strategies, but revitalised under a fresh focus," the architects said.
"This is accomplished creating an active commercial space (located along the building’s central spine) that accompanies passengers in a commercial promenade with generous spaces showered with natural light, lush vegetation, height and scenery. Enjoying facilities with the highest architectural quality conceived by and for Mexicans is proof of this country’s great progress potential.
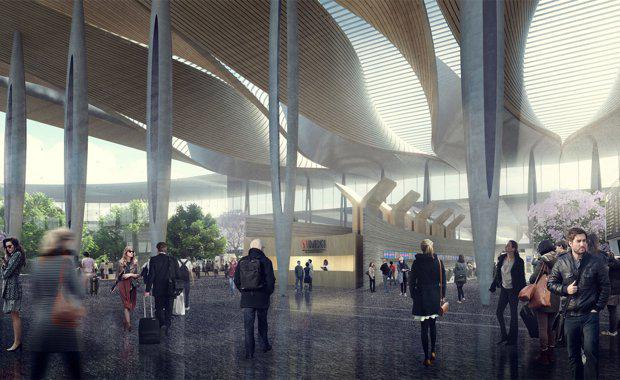
"The airport’s functional design seeks to reduce capital investment attaining the highest flow potential with minimum infrastructure, without compromising the spaces’ flexibility and versatility for future configurations."
Isla Pasion
Sordo Madaleno Arquitectos are currently working on a design for a peninsula site on the north of the island of Cozumel in the Mexican Caribbean.
In the conception of the project, the architects said an understanding the special nature of the site and fully respecting the existing natural surroundings was essential.
"For these reasons, all its areas were designed using an organic, low-impact architecture that is integrated into its surroundings. Regulated, local materials are used such as regional stone and wood. It aims to create a simple image that avoid grandstanding, while achieving high levels of comfort."
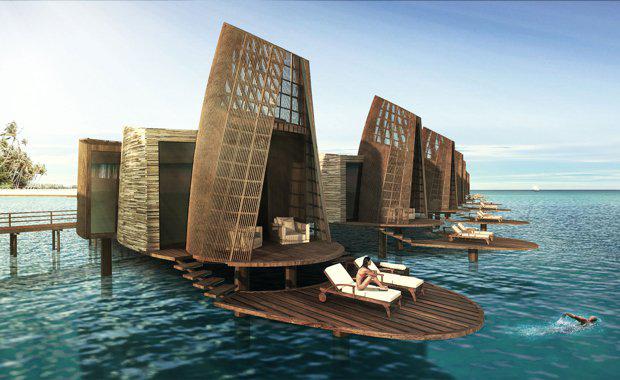
The architects drew inspiration from Mayan culture which is native to the region. The master plan includes suites, stilt houses, a spa, common areas, a residential area and services that are spread across the length of the island seeking to generate the minimum floor area, extensive vegetation, superb views, pleasant walks and the least possible impact.
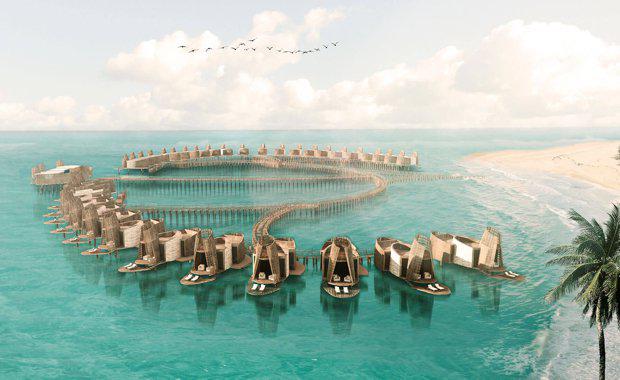
The buildings in the architect's design are a reinterpretation of traditional Mayan houses, paying homage to their volumetry, textures, organic lines and natural ventilation.
"They are designed using three bodies that are camouflaged in their context. The first body, sheathed in wood, contains the washrooms and a private patio; the second body, curved and made from stone, houses the bedroom, while the height, transparency and lightness of the final body contrasts with the solidity of the other volumes and was conceived as a transitional space between the interior and exterior."
Images courtesy Sordo Madaleno Arquitectos.













