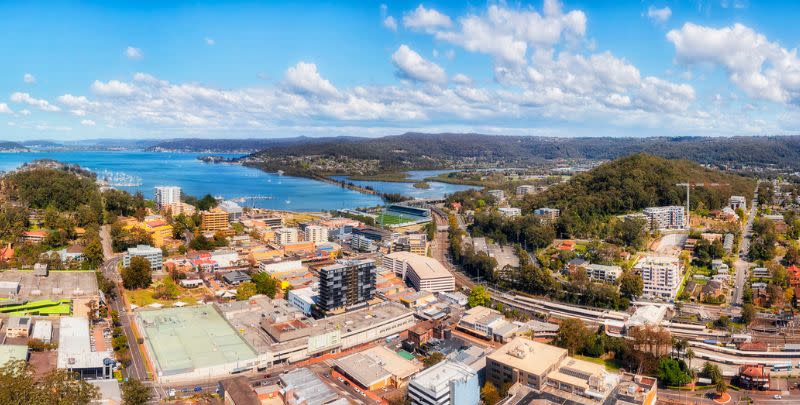Six Years On, Developer Fine Tunes Gosford Tower Plan

A western Sydney developer has lodged amendments to a seven-storey residential project in the heart of Gosford more than six years after it was approved.
Maxims Building Co, which lists its business address as Canley Vale in Sydney’s west, first won approval for seven storeys and 72 apartments above basement parking for 92 vehicles for the site on the NSW Central Coast in August of 2017.
Since then, work has started on the four adjoining lots at 10-16 Kendall Street in Gosford, with the developer demolishing free-standing houses and removing all vegetation.
Now, Maxims wants to add two more apartments and additional parking to the $31.2-million proposal, which sits on a 3065sq m site less than 500m from the Gosford waterfront.
“The development proposed to be modified is considered to be substantially the same development as the original consent and the proposed do not result in any unreasonable amenity impacts on the surrounding and adjoining developments,” town planners, The Planning Hub, said in documents now before the Central Coast Council.
The residential building will remain at the previously approved height of 23.8m—well above the 12m maximum development standard.

At the time of the previous assessment, Gosford’s 2014 Local Environmental Plan allowed for leniency with height and floor space ratios of up to 30 per cent as the council tried to encourage developers into the city precinct.
But even with the incentives, the approval was still more than 8m above limits.
“The proposed modification application is consistent with the relative objectives of the zone in that it provides for the housing needs of the community through a variety of housing types within an approved residential flat building in an accessible location,” the town planner said.
The planners also point to two other approvals for sites in Kendall Street, both of seven storeys and each with basement parking.
The new plans alter the make-up of what is now 74 apartments. The developer has done away with 17 studio apartments and now seeks 24 one-bedroom, 42 two-bedroom and eight three-bedroom units.
Parking capacity will be increased from 92 to 101 vehicles and the lower basement will be redesigned to better accommodate an access ramp and allow for nine motorcycle bays.















