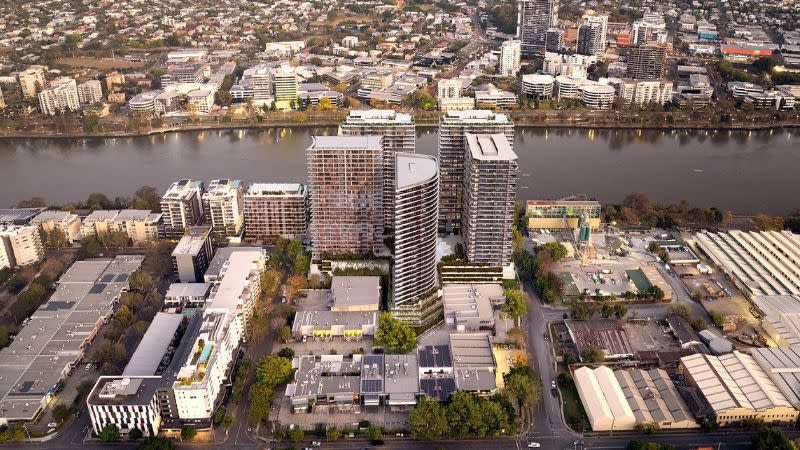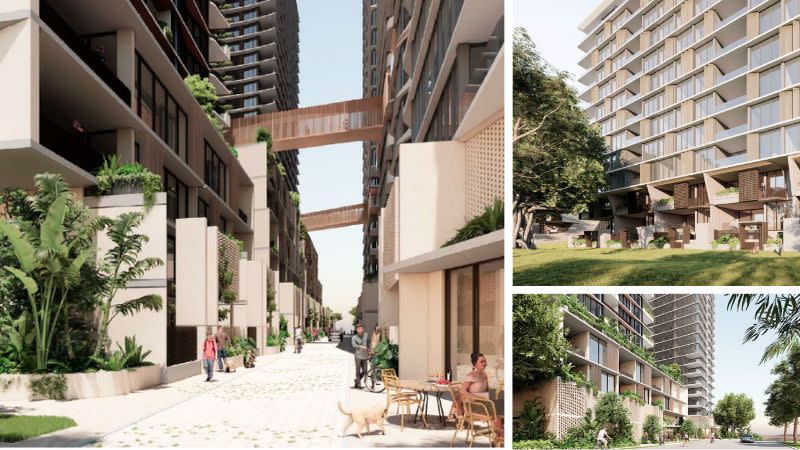Six-Tower $2bn Riverfront Vision for Brisbane’s West End

ICD Property has revealed plans to mark its arrival in Australia’s growth state with a bold six-tower riverfront masterplan at inner-city Brisbane’s West End.
The Melbourne-based developer’s $2-billion Queensland development debut, dubbed Riverside Lane, would deliver more than 1100 apartments and townhouse-style units.
Under the Plus Studio-designed scheme, its towers—five rising 30-storeys and another 12-storeys—would be connected via pedestrian bridges above a new laneway lined with restaurants and cafes.
The proposal is slated for a 1.68ha former industrial site with a 200m frontage to the Brisbane River.
ICD Property swooped on the prime parcel at 25 Donkin Street and 9 Buchanan Street late last year, securing it at a heavily discounted $48.8 million from China-backed R & F Property, which had paid $82.5 million for it in 2015.
Occupied by three lowrise commercial buildings, a previous but now lapsed approval had been granted over the site for seven towers with about 1000 apartments, a retail plaza, and riverside walkway.
ICD Property chief executive Matthew Khoo said its new vision for the site—to be delivered across four stages—would provide a long-term contribution to the city’s growth.
“Brisbane is facing one of the tightest housing markets in the country, with population growth outpacing supply and vacancy rates near historic lows,” he said.
“West End has always been a place of connection—to the river, to culture, to community. Our vision is to extend that legacy, creating new homes and public places that balance density with liveability and community benefit.”

Plus Studio director Danny Juric said it was a rare chance to transform an underutilised industrial site into a new riverside landmark.
“We’ve drawn on the character of West End while responding to the lifestyle and landscape qualities that define Brisbane today, creating a destination that connects the city’s past and future.”
Overall, the proposed development comprises 1102 apartments and triple-level townhouses ranging from one to four bedrooms, sitting above a six-level podium and subtropical, community-focused ground plane with 5485sq m of publicly accessible open space.
“South Brisbane and West End are undergoing significant transformation to address housing supply, affordability, and diversity,” Urbis said in its planning report, noting that the Kurilpa Sustainable Growth Precinct Temporary Local Planning Instrument (TLPI) had unlocked greater height and density opportunities.
“The masterplan has been carefully designed to leverage the site’s prominent riverfront location and to unlock a significant residential offering.”
As well, it added: “The design responds to its unique setting with densely landscaped laneway and ‘pocket park’ connections to the Brisbane River, anchoring the development.”

Inspired by West End’s eclectic cultural fabric, the new laneway would provide a “vibrant spine” activated by restaurants, cafes, markets and community events and together with a lattice of pocket parks would provide a through-link to the riverfront.
Several fig trees—some more than 200 years old—are to be retained and celebrated as part of the scheme.
“These trees are living archives, embodying layers of cultural, ecological, and community history,” Plus Studio’s design statement said.
“Rooftops and podium terraces extend the green character skyward, featuring a wide array of communal amenities including a terraced amphitheatre, lap pool, spa and sauna, gym, barbecue areas and exercise spaces—encouraging connection, activity and wellbeing.”
Parking for 1368 cars and 996 bicycles would be accommodated across the site.
If approved, stage one—including two towers with more 400 apartments—is expected to be completed in 2030, ahead of the Brisbane Olympics.













