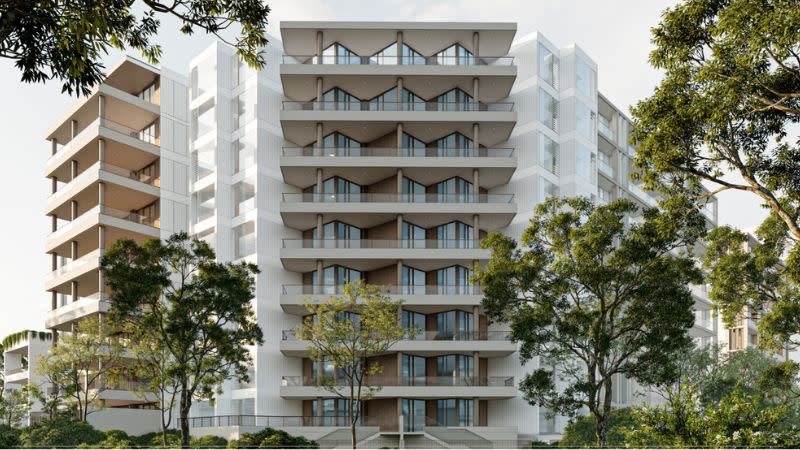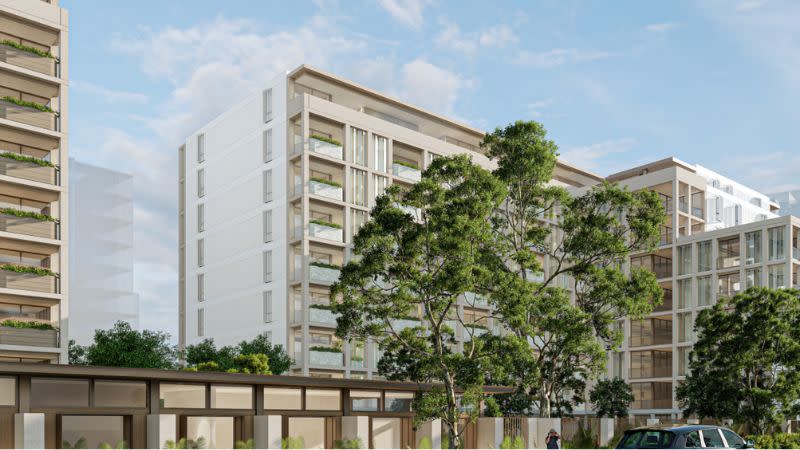Sekisui House Plans Latest Stage of Hills Shire Masterplan

Sekisui House has applied to develop the latest stage of its Norwest masterplan in Greater Western Sydney.
The developer has submitted a development application to the Hills Shire Council for an apartment building as Stage 5 of its development on Spurway Drive.
The overall masterplan for The Orchards consists of 1300 apartments, a mix of one to four bedroom apartments and was originally approved in 2018.
The current application is asking to develop 209 apartments for the final site, with onsite communal facilities and basement carparking for 301 vehicles.
The plans, designed by architects Rothelowman, will deliver 23,880sq m of gross floor area in buildings ranging from one to 12 storeys.
The apartments will be housed in two building envelopes, with a communal garden pavilion, and stepped building form to the south to ensure conformity to the approved concept plan.
It also seeks a height change to the concept plan staged development to improve solar access.

Sekisui House development manager for Stage 5 of The Orchards Sean Kastanas said that the changes were in response to the shifting development around the site.
“When we started the design for Stage 5, we realised that our current concept masterplan would just not work, as the council had approved Moda’s building to the north up to 12 storeys, going right up to their southern boundary,” Kastanas said.
“So we undertook a fairly lengthy exercise with Rothelowman ... where we are now effectively looking to address the same size and scale as what Moda had achieved but tier it in a way it wouldn’t affect our neighbours to the south, which is a townhouse development, so we have no units or windows facing south towards them.”
The first building will have 135 apartments in tiers, with a further 74 units in the second building, he told The Urban Developer.
“We’ve tried to angle the building directly north so they have as much solar as possible.”
Sekisui House also considered its target demographics, with previous buildings in The Orchards as useful examples.
“Most want to stay in the Hills within a 5km catchment area, it’s fairly affluent so there are downsizers from Dural, who might come from acreage but don’t need all that space and multiple storey walkups, what we’ve provided in the past and now into the future are large open spaces in fairly oversized apartments to cater to that and council’s requests for those apartments and greater amenity,” Kastanas said.

“For younger families, we have larger units to with multipurpose rooms, to give them that flexibility to work from home or use that creatively, and we also have some investor targets, individuals like to stay in the area and have seen great returns in the past.”
The site is close to Norwest town centre and metro rail station, with a “high level of accessibility to a range of employment opportunities, shops, services, schools, open space, and health and community facilities”.
The current 10,845sq m site Sekisui House is developing sits within the Norwest Precinct, which has been planned to support and complement the Norwest Centre and new mass transit.
Sekisui House has been busy in the past year in Sydney, with major projects in the works including $450-million plans filed for its Melrose Park project this year.
Norwest itself has seen interest, with Mulpha undertaking a $1-billion masterplanned community in the area.















