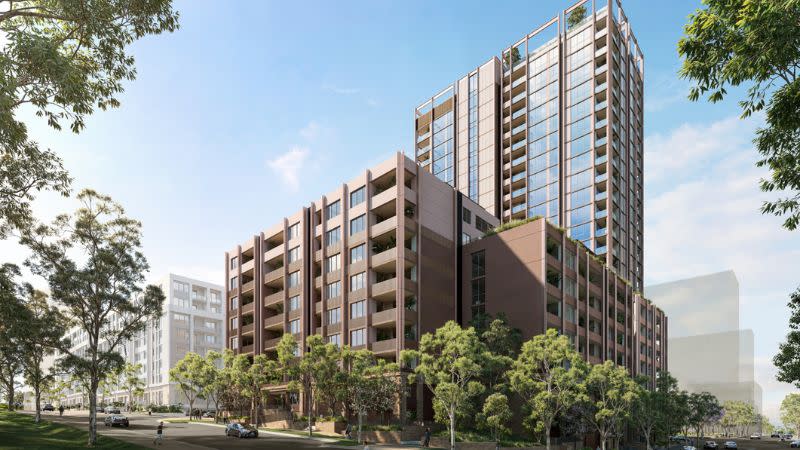Sekisui House at Halfway Mark with Parramatta Masterplan

Sekisui House is at the halfway point of its mammoth $5-billion “urban heart” Parramatta masterplan, progressing two stages in recent months.
The developer has now filed plans for Stage 7 of its 14-stage Melrose Park community. Earlier this month, construction began on Stage 5, dubbed Dawn.
Under the plans for Stage 7, Sekisui House is planning a trio of buildings—an eastern building of 23 storeys, a central building of seven storeys and an eight-storey western building.
The stage would comprise 227 units—38 of one bedroom, 157 two bedroom and 32 three bedroom.
Also proposed are 254 residential parking spaces.
The project was another step forward in the delivery of Melrose Park, Sekisui House project director for apartments and mixed-use developments Alex Grujovski said.
“Stage 7 will deliver a boutique collection of larger apartments, with a strong focus on three-bedroom homes for families and downsizers seeking convenience and connection,” Grujovski said.

“Designed as three smaller clusters, it encourages community interaction and has direct access to Central Park and open space on three sides.”
The 4236.7sq m sloping site at 84 Wharf Road is next to the new Central Park, which provides more than 17,000sq m of public open space.
Public consultation for the stage has completed and approval is expected in early 2026. Construction is forecast to begin in 2027.
Stage 5, which is being developed in partnership with Hankyu Hanshin Properties and built by Decode, was approved earlier this year and comprises 368 homes.

Construction of Dawn is expected to complete in 2028.
The site is within the Melrose Park North Precinct east of the Parramatta CBD and 25km west of the Sydney CBD. The masterplan will eventually yield 5500 homes.
Melrose Park North was rezoned in 2022 from general industrial to high-density residential, and Sekisui House has since been working to deliver a new town centre, school and open public spaces.

Previously the area had been used by the pharmaceutical manufacturing industry. It restructured during the past decade, leaving a number of large purpose-built warehouses vacant.
No longer fit for use and not close enough to major arterial corridors for repurposing for other industrial uses, the area presented a good opportunity for renewal, Sekisui House said as part of its Stage 7 development application.
“Infrastructure, roads, parklands and the retail village are already advancing and will be completed well before Stage 7 finishes—ensuring residents benefit from the full masterplan from day one,” Grujovski said.
But the planning landscape has changed considerably since Sekisui launched its masterplan for Melrose Park in 2014—the NSW State Environmental Planning Policy (Housing) changes pose a potential opportunity for Sekisui House’s remaining stages.
“[We have not considered the provisions] for Stage 7, but we may consider future opportunities that align with community and market needs,” Grujovski said.
“We continue to work closely with the City of Parramatta Council and the Design Excellence Advisory Panel to ensure the highest design and housing outcomes.”














