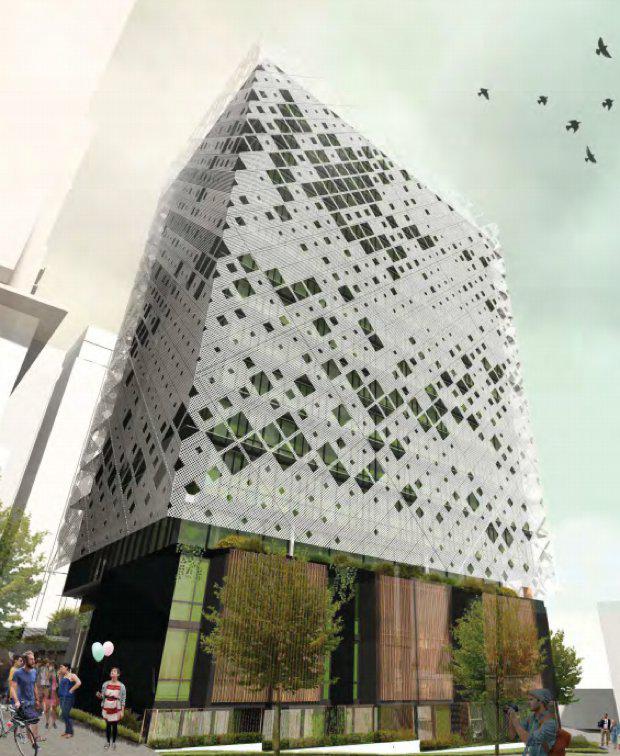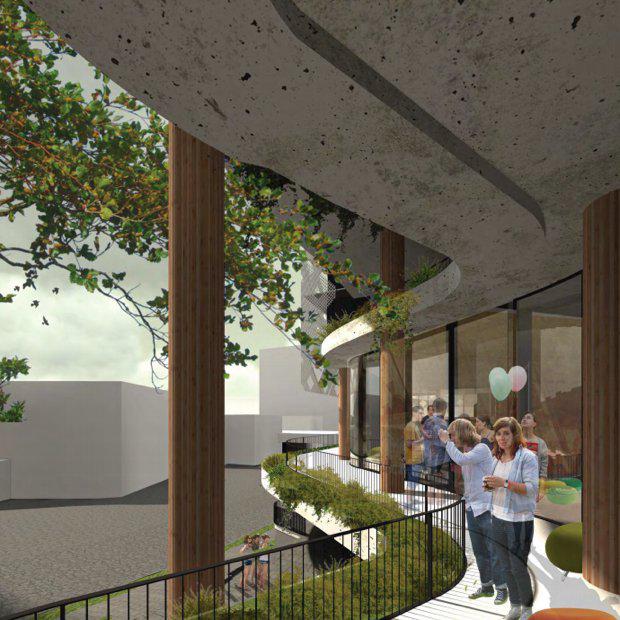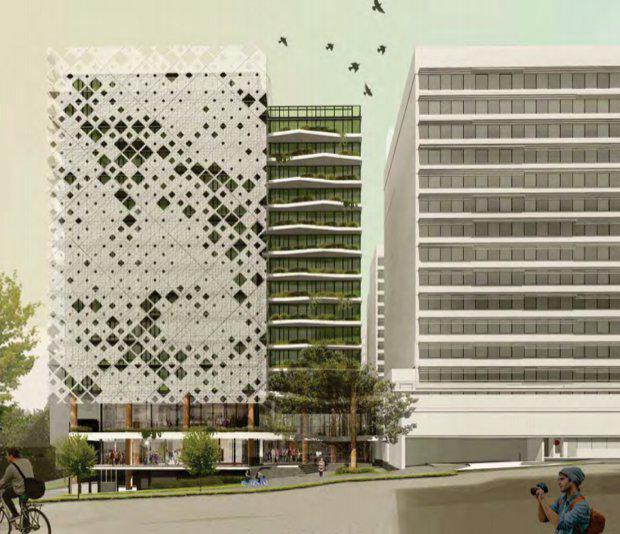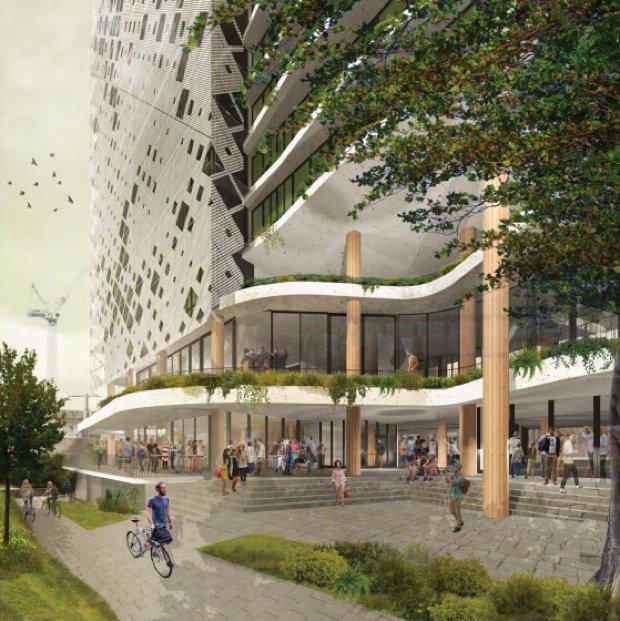Scape South Brisbane, alongside Plus Architecture, have laid down their proposals for a new student accommodation project.
Located on Tribune Street in South Brisbane, the proposed 'Scape Tribune Street' would sit in the heart of a newly developed student area in South Brisbane. Nestled between Southbank Institute of TAFE, Scape Vulture Street and other student accommodation offerings, the site is considered by developers as the missing link in establishing a full-blown student accommodation precinct in South Brisbane.
Scape Tribune Street offers 471 student beds are in a variety of share-house style room clusters. Its design provides an external study deck and rooftop terrace provides flexibility and variety of communal outdoor space, which includes BBQ facilities, casual dining areas, private seating and break-out spaces.

According to the proposal, the project also combines a public pedestrian laneway link with hospitality, pop-up-retail and multipurpose student display space. A large student communal lounge and kitchen is located directly above the pedestrian laneway.
Located at 41-47 Tribune Street, the development would have access to all available public transport networks in Brisbane. The South Brisbane busway station is within 100 metres, the Southbank Train Station within 200 metres, CityCat and Ferry stops within 500 metres and there are also multiple Citycycle stations nearby.

"Scape Tribune Street references the dual identities of Brisbane’s inner South - the historic domestic context, and the rapidly urbanised commercial and civic context. In reference to the pre-existing workers cottages on site, the design is focussed on the experiential qualities these archetypical dwellings provide.
"The dappled shade of a lattice enclosed verandah, the greenery of the back yard, and the cool and shaded undercroft space that once hosted events from children’s play to student parties. Applied to the larger civic scale, these experientially driven elements take on larger role as visual markers.
"The latticework verandah reads as a lantern from afar, marking the site and the public realm beneath. As any Queenslander undercroft, the laneway retail, hospitality and student areas are flexible spaces designed for fun. It is both private and public, inviting the neighbours over and encouraging the public into the precinct."
Guiding the design
Plus Architecture's proposed design for the accommodation development follows a number of key principles.
Location and Orientation
Scape Tribune Street benefits from a long Northern aspect across the adjacent intersection and transport corridor - limiting overshadowing from the 24 storey Grey Street corridor. The communal and public space is split equally between embracing the Northern solar orientation and retreating to the shaded Southern realm, ensuring seasonal choice. Street Activation The North and South facing communal spaces are all designed as verandah edges to the street or lane, allowing activation and inhabitation of covered landscaped edges - reminiscent of the pre-existing front verandahs that once lined the street.

Occupy Outdoor Spaces
Scape Tribune Street embraces occupation of key communal outdoor spaces:
The public laneway - winding through the site with informal seating, subtropical landscape elements and flexible retail / performance / display spaces.
Communal Space Deck - wrapping the Northern and Southern edges of the communal student areas, large deck spaces provide street front activation at a variety of scales.
Study Deck - elevated a further level up from the noise and activity of the street, a private study deck embraces the canopy of the existing Moreton Bay Fig.
Rooftop Terrace - open to the sky this communal gathering space allows flexible occupation from individual retreat to formal social events.
Illuminate with Natural Daylight
Wrapping the Northern corner, the building reception, hospitality space and communal student areas are bounded with full height operable glazing so everyday use spaces are designed to be naturally lit and ventilated.
Natural ventilation
The podium level communal spaces are designed around continuous verandah edges. These edges are intended to blur internal and external through large stacking doors - allowing cross ventilation through the space. The tower facades are layered and protected through perforated solar and privacy screens that wrap the building, or shaded by projecting planters that grow down the building.
"Operable glazing is provided to behind this layering within the full height glazing to every room."














