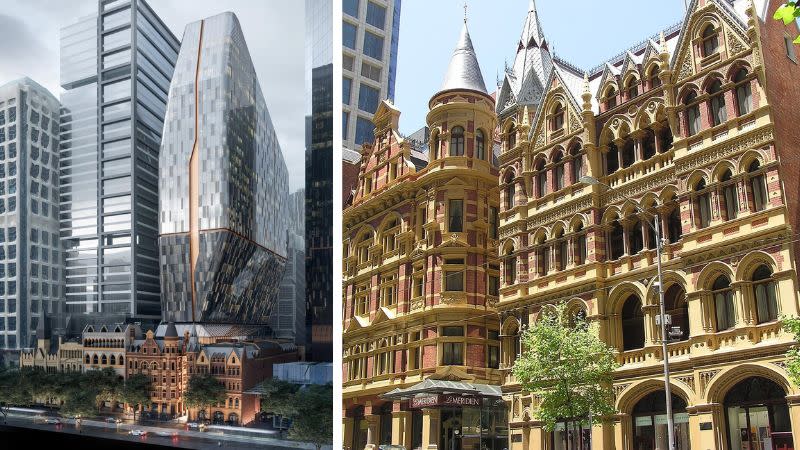City Backs Plans for 32-Storey Highrise in Melbourne’s Heart

Salter Brothers have won endorsement from the City of Melbourne’s planning committee for their planned highrise in the heart of the CBD.
The Future Melbourne Committee voted unanimously at its April 23 meeting to endorse the planning proposal for the site at 487-503 Collins Street, which includes a 35-storey tower above the Rialto and Winfield buildings.
Cox Architecture designed the plans for the project on the 3928sq m site that fronts Flinders Lane and Collins Street.
The project has an estimated of around $267 million, according to documents submitted to the Victorian Department of Transport and Planning and then referred to the City of Melbourne.
Final determination on the project will be made by the Department of Transport and Planning.
Heritage Victoria has now also granted permission for the proposal in regards toimpact on the Winfield and Rialto buildings, which are listed on the Heritage Register.
They are part of a group of five historic buildings all built within a few years of each other, between 1888 and 1891. The five are all a similar height, width and level of detail, making up one of the most notable historic streetscapes in Melbourne, and a notable Victorian streetscape internationally.
Currently the buildings are used as a residential hotel with some ground floor retail but the Salter Brothers want to create a mixed-use development on the site comprising retail, office, a luxury hotel and a club with meeting and conference spaces.
The plan includes the demolition of a building on the site built in the 1980s that encloses Winfield Square, and creating a new building in its place that would comprise the 273-key hotel and office space, as well as a club and meeting and conference spaces. Another 19 rooms would be located in the Rialto building with a footbridge connecting it to the other buildings.
Winfield Square would then become part of a link between Collins Street and Flinders Lane as well as an atrium to connect the new podium with the heritage buildings.

There would be 22,000sq m of office space from the 16th floor up in the new 35-storey tower with retail tenancies at street and lower ground levels.
Three basement levels would include back-of-house facilities, services, loading areas and end-of-trip facilities.
There will be not be car parking or motorcycle parking in the building but there will be 229 bicycle storage spaces.
Salter Brothers took the proposal to the Office of the Victorian Government Architect with a panel session held to review the design in February, 2023, which was attended by City of Melbourne staff.
In March that year, the city, the Department of Transport and Planning, and Salter Brothers met to consider the panel findings.
The plans were then referred to the City of Melbourne in October and a request for additional information was made in November.
Salter provided the additional information in December, and February and March 20this year.
“It was only a few years ago that we didn’t have the same attention to design excellence and architectural excellence in Melbourne,” City of Melbourne deputy lord mayor Nicholas Reece told the meeting.
“But now it is the case that any major project coming up for planning approval goes through a pretty rigorous process around the architecture and design.
“In that way we have a really new standard level of quality design.”
Planning officers recommended that the plans be supported, pending minor changes.
More than 156 submissions were received by the city regarding the plans.















