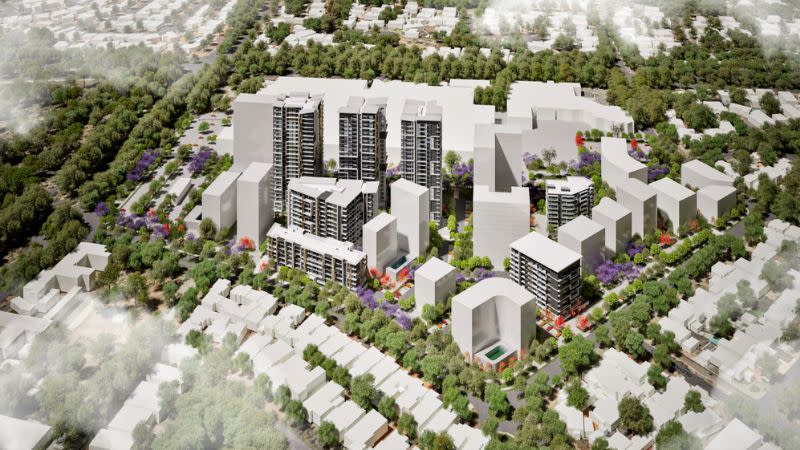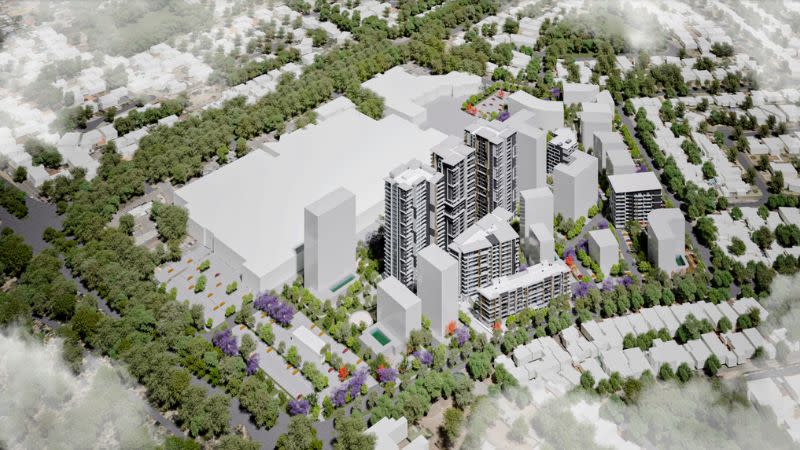WA’s Silkchime Reveals Seven Building Plan for Perth’s North

A seven-building residential precinct with a focus on affordability and a $280-million estimated cost has been filed for north of Perth.
Rowe Group has applied to the Western Australian Planning Commission for the “significant” development application on behalf of Silkchime, a vehicle of Perth developer Norm Carey.
The 16,680sq m site at 83, 95 and 99 Ellersdale Avenue and 14 and 30 Dugdale Street is 18km north of the Perth CBD and has been held by the developer since the mid-1990s.
If approved, the development would deliver 1024 apartments across the seven buildings, ranging from 7 to 25 storeys that, the application said, should be permitted despite lower surrounding neighbourhood building heights given its Secondary Centre zoning.
Buildings A and B of the proposal, of 7 and 12 storey respectively, would be delivered as Stage One.
About 70 per cent of the stage would be two-bed apartments, and 15 per cent three-bed, two-bath, although subsequent stages would not include this configuration “in order to assist in maintaining affordability for residents/tenants”, according to the application.
Each of the seven buildings would have a commercial tenancy on the ground floor for uses including convenience shops, a small bar, and food and beverage offerings, and ranging between 39sq m to 160sq m, for a total of 628sq m across the project.

The site at Warwick is in the City of Joondalup council area, and is 1km from Warwick Train Station and immediately north of the Warwick Shopping Centre.
Designed by Ryan Tsen Architects, the project aims to address major housing shortages in the outer Perth suburbs.
The development application acknowledged the “housing affordability crisis in the Perth Metropolitan Area”, calling it a pressing concern.
“Local solutions to tackle this problem involve creating more housing in underdeveloped opportunity areas and introducing diverse housing types where they are currently limited,” the application said.
“This can be achieved by emphasising multi-dwelling units and apartments in areas where such options are scarce, enhancing the diversity and suitability of available housing types.”
The proposals are open for public consultation until October 14.

According to Realestate.com.au, listing volumes for Perth for the year to August, 2024 were down 19.7 per cent, the biggest downturn of any major Australian city.
Perth rental vacancy dropped 0.13 percentage points to 1.14 per cent last month, according to Proptrack, the culmination of an ongoing trend.
“The lack of available housing options has created a cycle where homeowners are reluctant to sell, further reducing housing availability,” Silkchime’s application said.
“High construction costs have made much new development financially unfeasible, leading to an anticipated shortage in new supply for the next 2 to 3 years.
“People are now moving further out to the urban fringes due to these constraints, emphasising the need for increased supply closer to the Perth CBD.”















