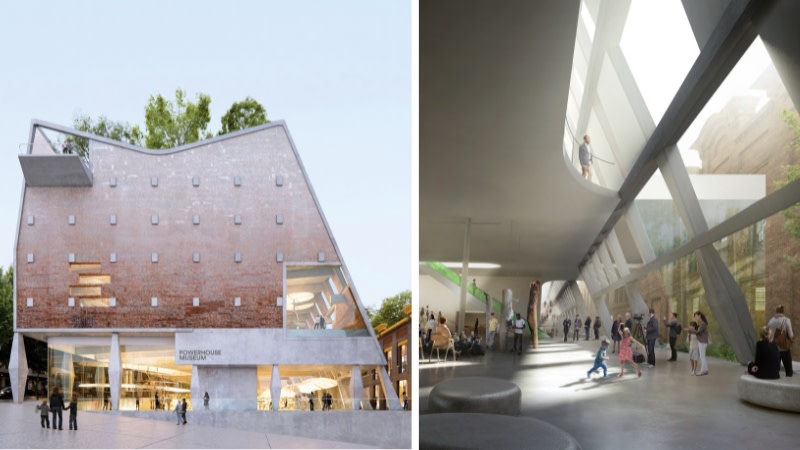Design Revealed for $500m Powerhouse Transformation

The winning design for one of Australia’s most eagerly awaiting projects had been revealed.
The $500-million transformation of Sydney’s Powerhouse Ultimo will follow the winning concept by the Australian team of Architectus, Durbach Block Jaggers Architects, Tyrrell Studio, Youssofzay + Hart, Akira Isogawa, Yerrabingin, Finding Infinity and Arup.
The design contains expanded museum exhibition spaces, including international museum standard galleries for immersive exhibitions and learning programs, a spokesperson for the Powerhouse said.
“A new urban space connecting the museum to The Goods Line will create a major new public square for Sydney, increasing open public space that will support outdoor programs.

“The Harris Street frontage will be revitalised with creative studios that will support education and industry programs and will create new opportunities to access the museum’s library and archive.
“The new Powerhouse Academy will offer a rooftop camp for secondary and tertiary students from regional NSW and beyond, providing an immersive learning experience in the heart of the city.”
The entrance to the museum, among Australia’s most popular, will be relocated to face Chinatown and Darling Harbour.
The Wran Building, a 1988 extension to the Ultimo Power Station and the old post office, will be demolished.
The winning scheme “is underpinned by a compelling and coherent vision for the renewal of the Powerhouse Ultimo site and the broader precinct”, the jury said.
“The design approach centres on making subtle moves appropriate to the site—at times via gentle intervention and repair, at others through ambitious moves that enable the site to be ‘unlocked’ to provide a distinctive and highly functional museum experience.
“The proposal supports the Powerhouse vision of generous public connectivity and access through and within the site, and its materiality and scale respond sensitively to the surrounding Ultimo context.”
“With a bold, defined approach to Country-centred design that is sensitive to the heritage of the site, and inspired by the memory of local sandstone escarpment, the winning scheme is in essence an Acknowledgement of Country in practice,” Powerhouse director, First Nations, Emily McDaniel said.
The project will now move towards community consultation as part of Stage 2 State Significant Development Application, which will begin early next year.

















