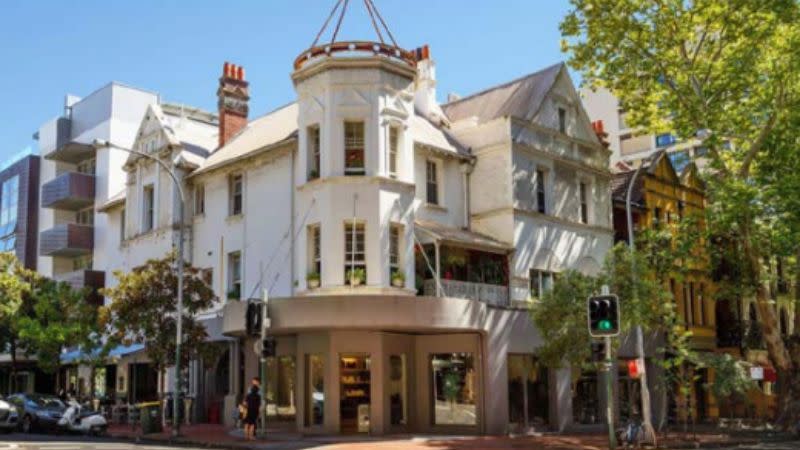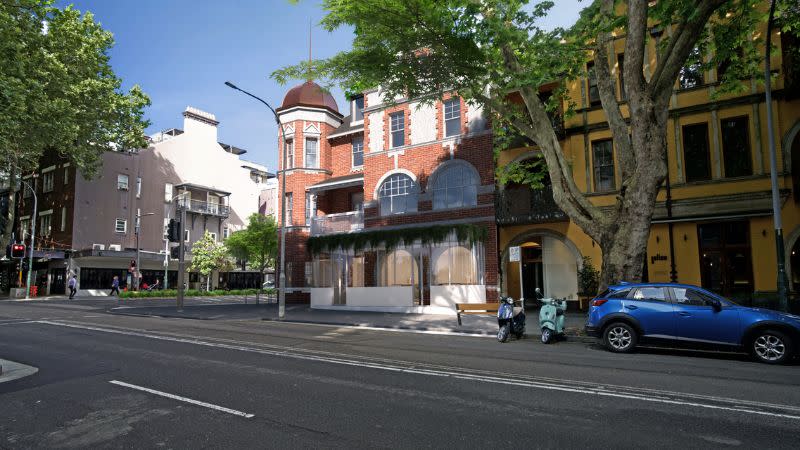Hotel Proposal to Revive Heritage Potts Point Terraces

A century-old terrace building on a landmark corner at Sydney’s Potts Point is to be restored to its former glory under plans filed for its adaptive reuse as a boutique hotel.
The proposal comprising 18 hotel suites across four levels accommodating up to 36 guests has been lodged by its owner, White House Developments Pty Ltd, led by property investor Tony Benjamin.
As well, the plans include a new basement level, ground-floor extension, two additional storeys, a restaurant, bar and kitchen.
Wirrawa Flats, as the three-storey building at 61-61 Macleay Street is known, was formerly owned by Justin Hemmes and his family. His late father, John, acquired the heritage building in 1988 for $1.48 million.
It has been home to a string of well-patronised restaurants over the years—including Lotus, which was owned by Hemmes’ hospitality empire, Merivale Group.
The 339sq m property—originally part of a row of 10 terraces at 45-63 Macleay Street designed by architect Maurice Halligan in 1896—was purchased by Benjamin, whose family made their fortune in Queensland bulky goods outlets, for $12.7 million in 2019.
According to a heritage-impact statement, the landmark property has “hosted remarkable figures in Sydney’s cultural and social history”. They include one-time owner-occupier, author Frank Clune and artist wife Thelma, who ran a studio and gallery in the building that was home to then emerging expressionists such as John Olsen and Robert Hughes.

Of the original Queen Anne-style terraces, only five remain—two of which occupy the subject site at the corner of Macleay Street and Challis Avenue.
Under the plans recently filed with the City of Sydney Council, restoration would be undertaken of a number of original features, including a first-floor balcony overlooking Macleay Street, slate-tile roofs and the reinstatement of a copper-domed turret cupola with lightning rod.
A height-limit variation is also being sought to amend the site’s maximum allowed height of 15m to 17.54m.
As well, original brick facades would be reinstated at ground level and paint finishes removed.

“Overall, the project is a considerable reworking of the building functionally and in terms of fabric,” the heritage impact statement said.
“However, the building has in the past been extensively reworked and the changes proposed are largely to areas of the building that have lost their heritage significance.
“The building in its current form and appearance detracts from the location as the painted brickwork, the loss of heritage elements and the quite poor ground-floor additions and changes present the building as compromised and diminished in terms of heritage value.
“It is not possible or feasible to recover the as-built form of the building due to changes of use but also due to the extensive loss of fabric that has taken place over its history.
“This proposal achieves a good balance of recovering heritage significance and bringing the building to a high level of amenity and recovering and enhancing the street presentation.”
Construction costs for The Benjamin Hotel project are estimated at almost $9 million and, if approved, work is expected to start in June with completion scheduled for December, 2024.















