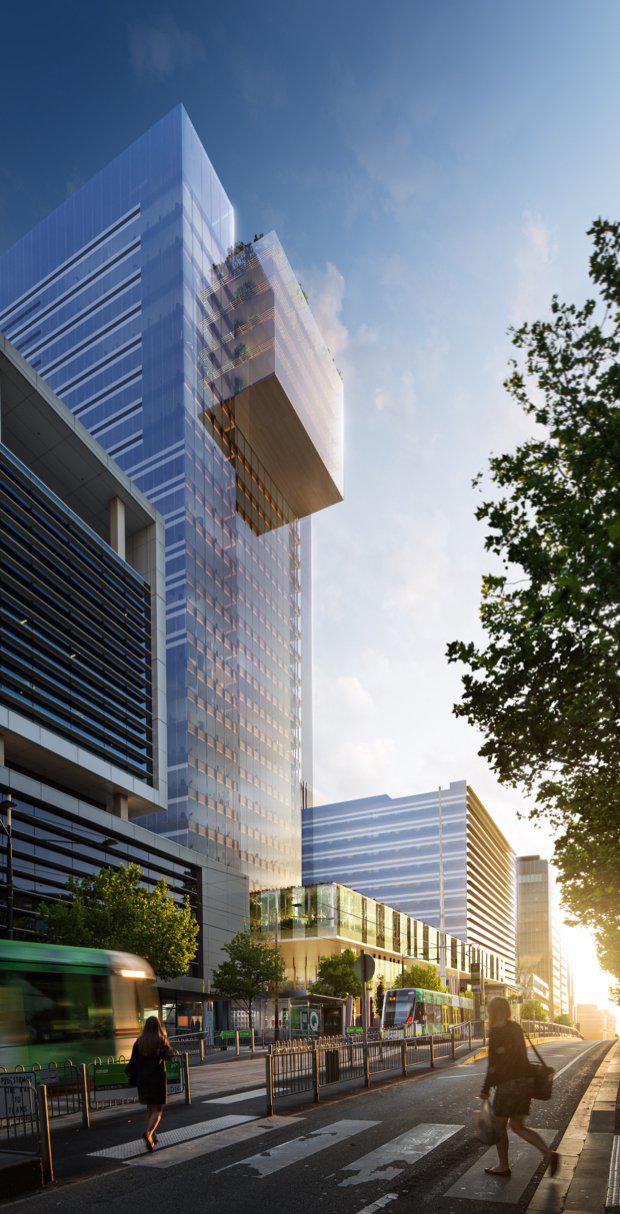Planning Minister Melbourne Quarter Tower Receives Minister’s Tick Of Approval
Planning Minister Richard Wynne has signed his approval of Melbourne Quarter’s second commercial tower, Melbourne Quarter Tower following continued demand for Melbourne office space.
Located at 693 Collins Street and at 28 levels, it will be the precinct’s largest of three next-generation commercial office towers, with around 55,000 square metres of office space and an additional 2,500 square metres of retail space.
Melbourne Quarter Tower will target a 6 Star Green Star rating and a 5 star NABERS energy rating, just like One Melbourne Quarter, the precinct's first tower which Lendlease has begun constructing.
Lendlease Managing Director for Urban Regeneration Mark Menhinnitt said the recent approval highlighted the quality of the offer at Melbourne Quarter.
“Surrounded by a high concentration of leading national and global enterprises, we have seen a commercial shift towards this part of Collins Street at the heart of the Southern Cross precinct,” he said.
“Melbourne Quarter aims to set leading standards in environmentally sensitive and sustainable development, and aspires to be Melbourne’s greenest city precinct.

“The hero of the new precinct, the skypark, will complement Melbourne Quarter’s leading workplace design, offering workers the ability to re-charge or work outside the office, enhancing their health and wellbeing. This is a key trend in global workplace design.
“In addition to the skypark, a new public square on Collins Street will be at the heart of the precinct.
Surrounded by cafes, bars and restaurants, the tower is intending to blur the lines between workplaces and retail to create vibrant green spaces that maximise business efficiency.
“The precinct boasts a strong environmental focus, with more than half of the site dedicated to public open space and a 99 per cent walkability rating to facilitate greener, healthier workplaces," Mr Menhinnitt said.
Melbourne Quarter Tower is one of seven commercial and residential buildings planned for the neighbourhood.
Once complete, Melbourne Quarter will offer approximately 130,000 square metres of agile and flexible office space for more than 12,000 employees.
The precinct will close the gap between Melbourne’s city grid to Docklands and South Wharf and will introduce new integrated city connections, including a Melbourne laneway joining Collins and Flinders Streets.















