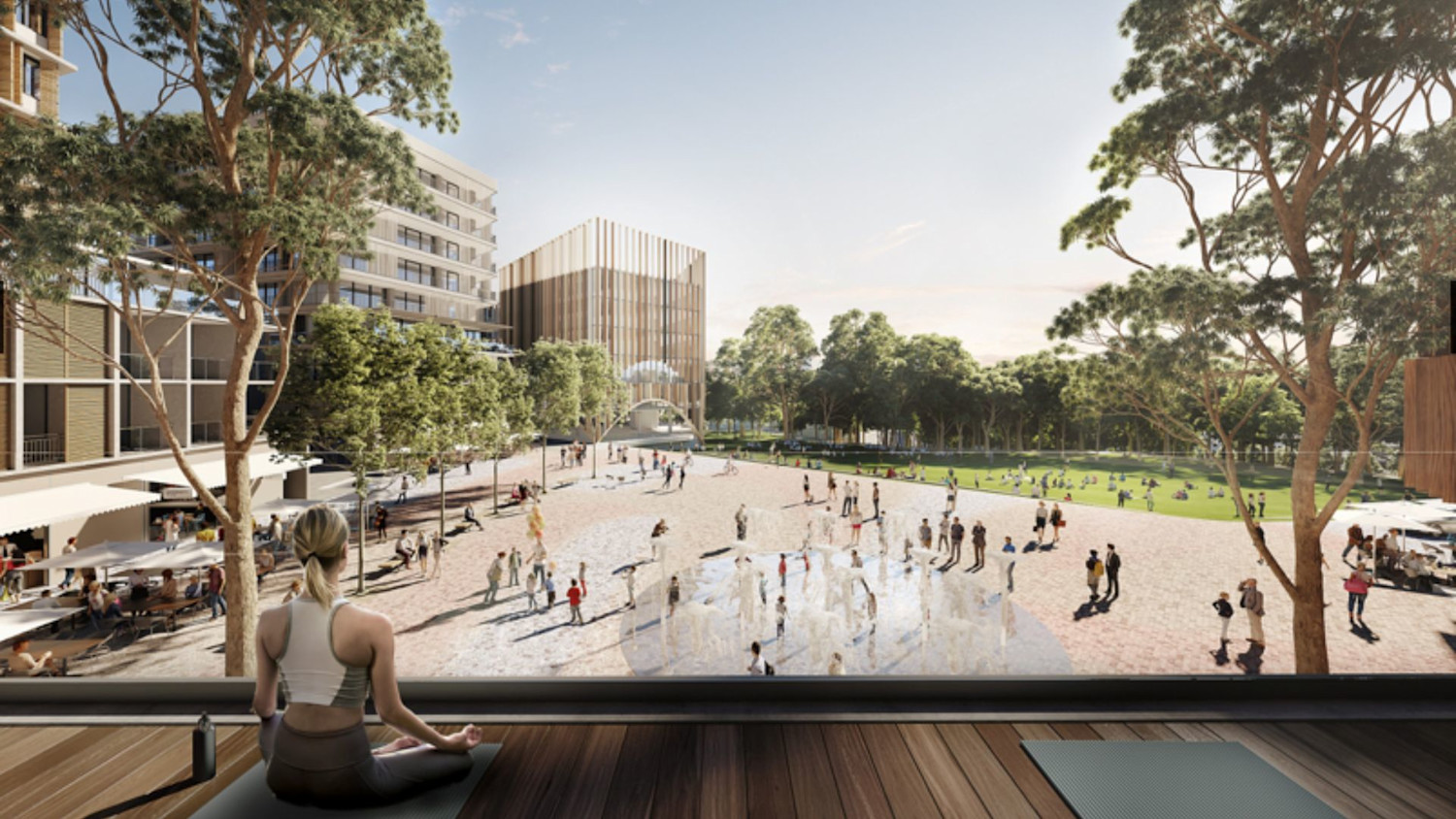Novati Plots First Towers Under New Northern Beaches Controls

Sydney-based and family-owned Novati Constructions is planning to become the first to build a residential tower under new planning controls within the Frenchs Forest Town Centre Precinct.
Now run by a second generation, the 52-year-old developer-builder has filed plans with the Northern Beaches Council for 44 apartments in two buildings—one of four storeys and the other of five.
The $22-million development is across four lots on a 2898sq-m corner property with frontages to Bluegum Crescent and Frenchs Forest Road West.
The proposal falls under new planning controls for the area that came into force in June last year.
The new controls came out of the Frenchs Forest 2041 Place Strategy which was finalised in December, 2021 and will eventually deliver a new town centre with shops, restaurants, cafes and offices. There will be 1.5ha of new public open space including a 1665sq-m plaza.
About 2000 new homes will be created—1000 of them in the town centre.
The place strategy is supported by a Special Infrastructure Contribution, which will help provide the $37.3 million for necessary infrastructure.
As part of the strategy Northern Beaches exhibited the Frenchs Forest Town Centre Contributions Plan throughout March and April of last year. Forty-two submissions were received before the council voted to go ahead.
In documents lodged with the council, Planning Ingenuity said the proposal represented one of the first residential towers to be built within the Frenchs Forest Town Centre Precinct.
“The immediate character of the locality is anticipated to undergo transformation as a result of the planning controls,” the town planners said.
“The subject site and surrounding properties are located within the Frenchs Forest Town Centre Precinct and are expect to see an uplift in density,” the town planners said.

The plans by architects KannFinch call for 30 two-bedroom apartments, seven one-bedroom and another seven three-bedroom homes. Five of the apartments are designed to be adaptable and seven will fall under affordable housing.
BCI Central data showed four houses would be demolished for the development.
There will be parking for 57 vehicles, including six car-share spaces, in two basement levels shared between both buildings.
At a pre-application meeting with Northern Beaches planning officers late last year, Novati was told the planned towers exceeded the maximum allowable height in the area.
Fresh plans show the two towers continue to breach building heights by 2.6 to 2.85 metres.
“The proposal has been amended to reduce the maximum building height as far as practicable,” Planning Ingenuity said in a Clause 4.6 Variation request.
The planners pointed to a steep topographical decline across the property, ranging from 11m to 15m, for the breaches in height.
“The fall from the eastern to the western boundary exacerbates the extent of the non-compliance to the utmost level,” they wrote.
“Despite the additional shadow cast by the non-compliant element, this is generally over the public domain thus ensuring that the proposal will not impact the solar gain of the properties to the west and east.”












