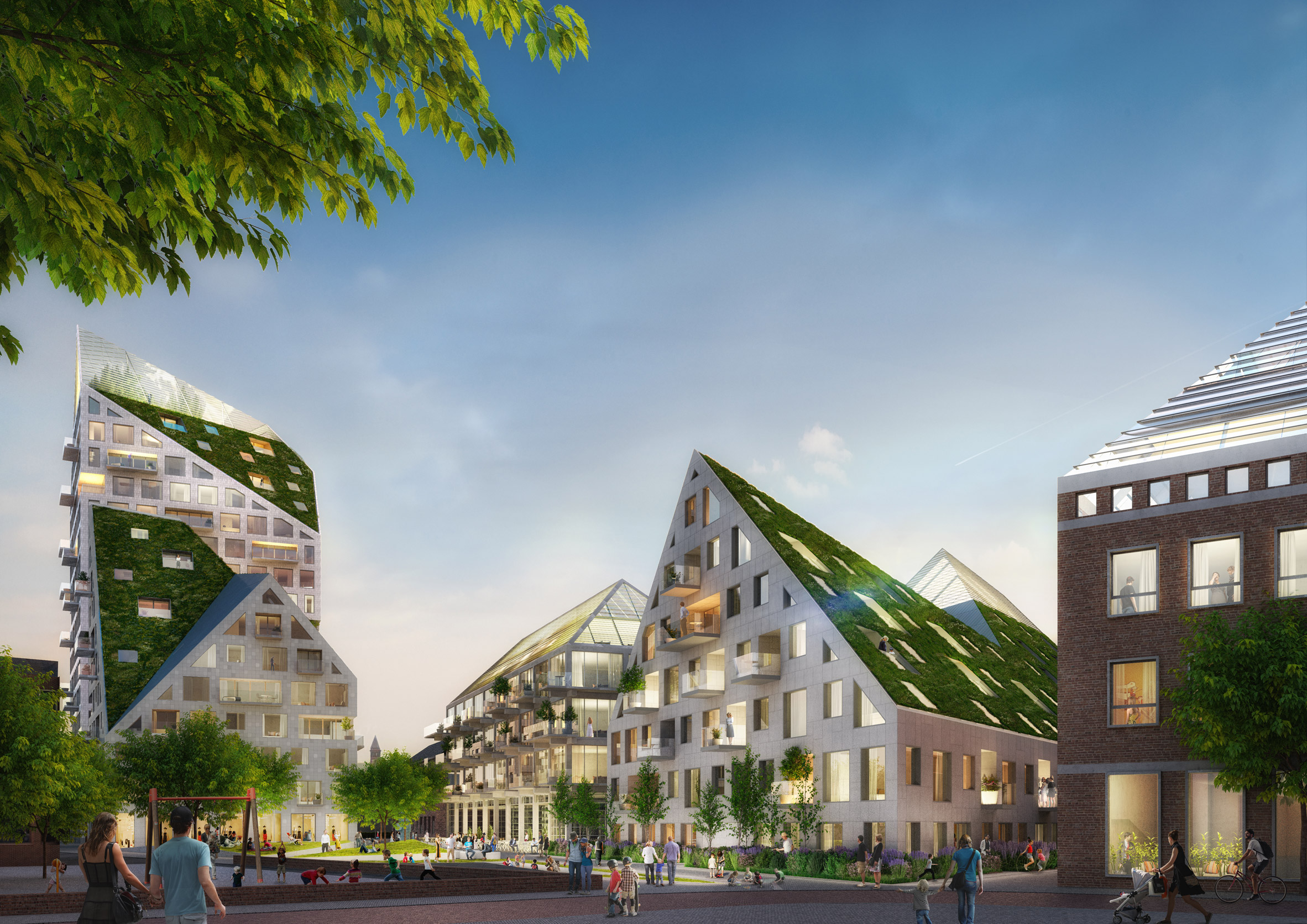MVRDV Unveils Red ‘Symbolic Gateway’ to Moscow
Dutch architect firm MVRDV has designed a 78-metre, mixed-use building with a striking red ceramic facade, to be built on a prominent site in the centre of the Russian Capital, Moscow.
The building, “Silhouette”, will sit on a 52,000sq m complex containing luxury apartments on the upper floors, as well as a sports centre, offices, an event space and a roof terrace, supermarket and underground parking.
Designed as a “symbolic gateway into Moscow”, MVRDV’s modular design is sculpted to create distinctive entrances, with a sloping roof-scape adding to views of the city.
The elevation pattern is manipulated by various window sizes that respond to their position within the façade.
The red ceramic façade features a subtle gradient of window sizes in dialogue to the buildings overall massing. The distinct red-colour of the façade not only refers to the neighbouring constructivist building but also affirms its character as a warm and welcoming place to live.
Silhoutte will be located on a corner at the intersection of Academician Sakharov Avenue and Sadovaya-Spasskaya Street, opposite the constructivist Ministry of Agriculture designed by Soviet architect Alexey Shchusev.
“Silhouette is really an abstraction of the classical stepped building silhouettes found in the city,” said Jacob van Rijs, co-founder of MVRDV.
MVRDV was selected by the site’s developer GK Osnova. Details of construction timelines have not yet been revealed.

MVRDV was founded in 1993 by Winy Maas, Jacob van Rijs and Nathalie de Vries in Rotterdam, the Netherlands.
The firm is currently working on a number of mixed-use projects around the world, including large-scale buildings in Shanghai, Gothenburg, Abu Dhabi and Amsterdam.














