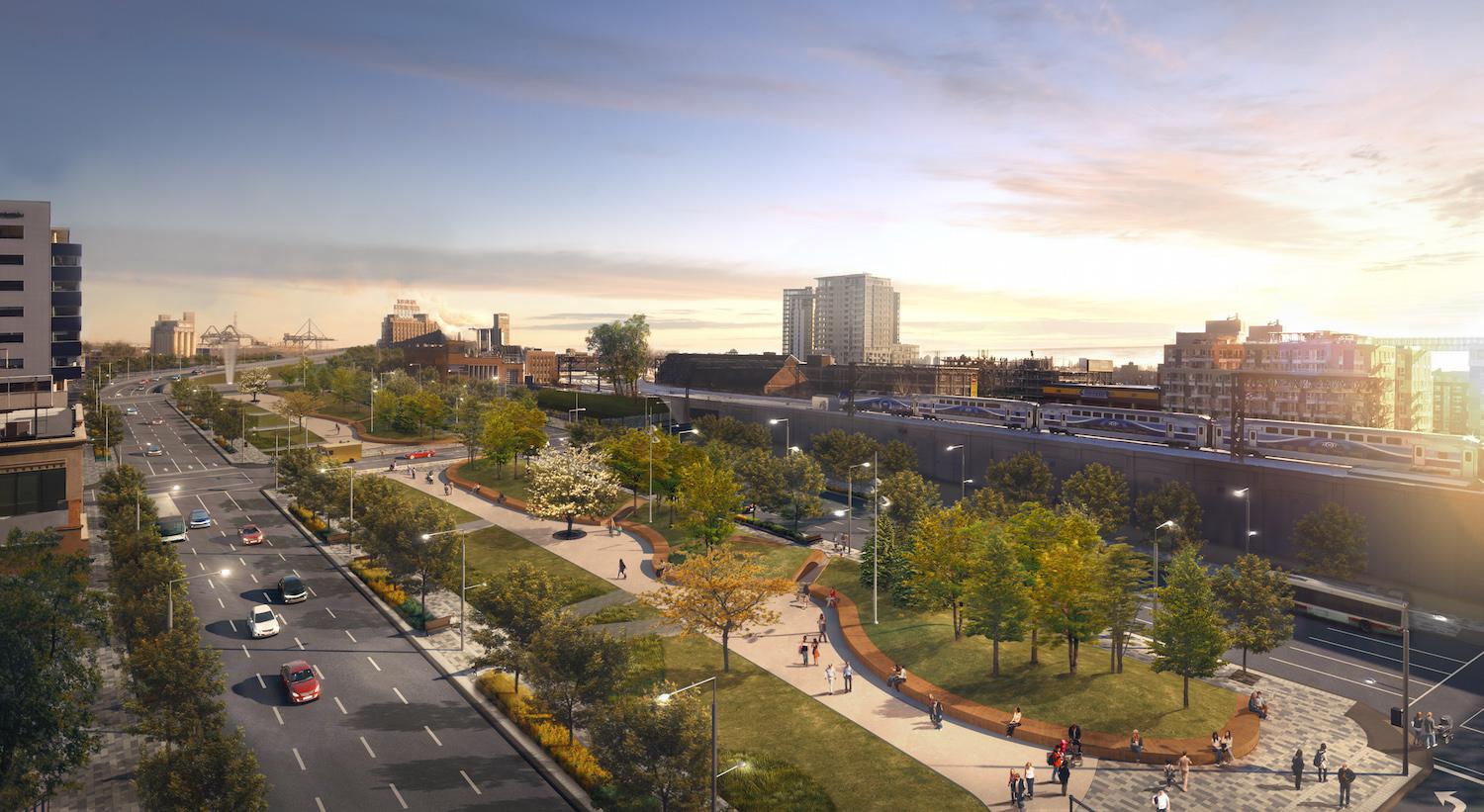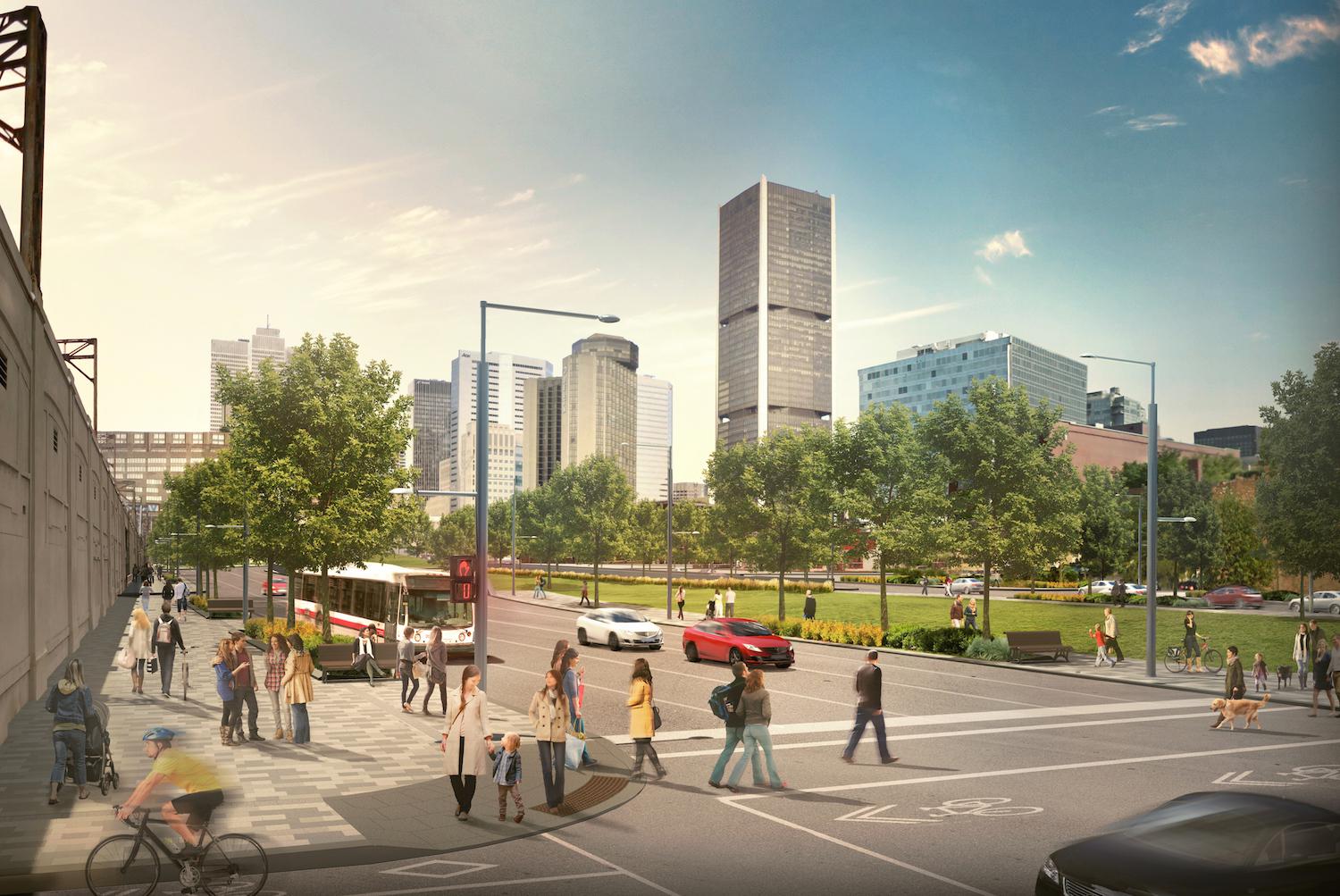Montreal's Bonaventure Project: Injecting Urban Space
The City of Montreal owns the section of Highway Bonaventure located between the middle of the Lachine Canal and rue Notre-Dame, where expressways end. Instead of investing to extend the useful life of this structure on stilts built in 1966, the City chose to replace it with an urban boulevard at ground level. This major operation, which is the heart of the Bonaventure project, will renew a major entrance to the city centre and help to strengthen the bond between the sectors being adjacent to it.

The construction of the Bonaventure project began in October 2011. By the end of 2017, expected delivery date for the project, all work related to infrastructure, streets, sidewalks and public places will completed. At this time, it is expected that the new urban boulevard created north of Wellington Street take the "Robert-Bourassa Boulevard." This measure, in line with a decision taken by the City Council of Montreal in September 2014, will honour the memory of the former Premier of Quebec.
Vision
The vision for the Bonaventure project revolves around three elements:
Create an entry in the city center both prestigious, functional and user-friendly
With a view to strengthening the image of Montreal at regional, national and international, is expected to create an urban boulevard distinguished by its quality of design and aesthetics.
Moreover, given the particular importance of ensuring efficient access to the city centre, it is essential to redevelop the Bonaventure axis taking into account the different needs of its users: pedestrians, passengers and bus drivers, motorists , truck drivers, cyclists.
Promote the re-weaving of the adjacent neighbourhoods, both in the north-south axis in the east-west
The elevated section of the Bonaventure Expressway north of the Lachine Canal is a barrier to both physical and psychological harms interactions between adjacent neighbourhoods. The project aims to remove this barrier and to recreate an environment, among others, to travel east-west and north-south.
Support urban redevelopment through strategic public interventions
The Faubourg des Récollets and Griffintown currently experiencing significant growth. To sustain this momentum, redevelopment and consolidation of the sector at the junction of these two areas seem imperative and timely.

Planned intervention
Among the interventions planned in transportation in the Bonaventure project, including include:
Demolition of the Bonaventure Expressway north of Wellington Street;
Therefore the movement of the northern limit of the highway, which will end in Wellington rather than Notre-Dame;
Therefore the redevelopment of entrances and exits of the Ville-Marie located between the William Street and Notre Dame;
Redevelopment Duke and Nazareth streets in urban roads, framed by trees and lined with wide sidewalks;
The construction of bus lanes in the Duke and Nazareth streets;
The construction of a pier and a dock for bus users of city buses;
Redevelopment cross streets: the City, Wellington, Ottawa, William, St. Paul, St. Maurice and Our Lady;
The realisation of cycling facilities, including in Ottawa and William streets.
Public Places
In order to enrich the landscape of the area of intervention and affirming the public character of the entrance to the city centre transformed into the project, it is planned to develop a series of public places in various vocations.
The islets released by the highway including demolition will create a large series of public places between Wellington and Notre Dame. The proposed concept for these public places is the construction of a promenade area with a separate experiment, the contrast pace with that of the neighboring streets.
North of Notre-Dame Street and south of Wellington Street, public performance venues will also be built. These host major public art works, adding a distinctive note to the entry and exit of the city center.
Among the planned interventions in public places under the Bonaventure project, including include:
The development of an important sequence of landscaped public places even the sites identified by the demolition of the highway;
The implementation of major works of art in public places representative appointed to the north and south ends of the new urban boulevard;
'Beautifying' the dog run located at the northwest corner of the intersection of Duke and Brennan streets.
Content from projectbonaventure.ca















