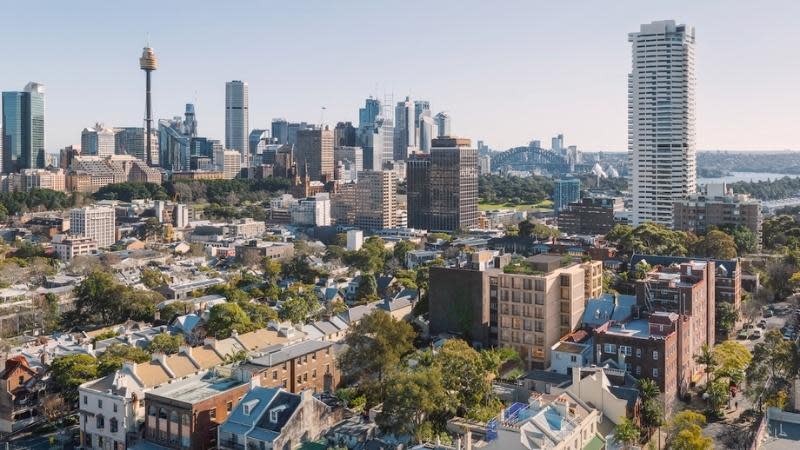‘Modern Art Deco’ Apartments Planned for Darlinghurst

Plans for a seven-storey “modern interpretation” of inner-city Sydney’s ubiquitous art deco residential flat buildings have been lodged for a heritage-conservation area at Darlinghurst.
Developer Toohey Miller is proposing a Woods Bagot-designed sandstone building comprising 14 two and three-bedroom apartments for a 685sq m site at 349 Liverpool Street.
It adjoins 379 Liverpool Street, which is occupied by Mont Clair—a landmark art deco apartment building constructed in 1938 and included in the Royal Australian Institute of Architect’s register of 20th-century buildings of significance.
If approved, the proposed development would replace an ageing five-storey block of flats identified under the Sydney Development Control Plan as a “detracting building”.
The property sits within the Oxford and Victoria Streets Heritage Conservation Area and is surrounded by several other heritage listed items.
“The proposed development has been designed to be sympathetic to the characteristics of the surrounding HCA (heritage conservation area) in its form, scale, height, setbacks, articulation and materials,” the development application said.
Each level comprises two apartments, ranging from 120sq m to 150sq m, with balconies. Apartments on level 6 feature additional open space with rooftop terraces and plunge pools.
A landscaped communal terrace also sits atop the proposed building, which is estimated to cost about $28 million to construct.
The DA described the proposed building as “a modern interpretation of the modularity of art deco apartment buildings”.
“The proposed development comprises a seven-storey building which is heavily articulated in response to the character of the site and the surrounding adjacent neighbours,” it said.
“The articulation provided to the front facade has drawn cues from the adjoining and surrounding art-deco residential flat buildings.”
A central vertical fin is a key element of the building facade to mark its entrance “as an interpretation of the apartment buildings that surround”.

According to the DA, the proposed building materials have been “carefully selected to harmonise key objectives, including achieving design excellence, respecting the surrounding heritage items and broader heritage conservation area, and improving the streetscape of Liverpool Street”.
The use of sandstone at street level and colours and textures associated with sandstone above the ground plane reference the character of nearby buildings.
“A nod to the original rhythm of Liverpool Street, a continuation of the sandstone fence line and columns that mark boundary and entrance alignment is continued at the face of 349 Liverpool Street,” a submitted design report said.
“The concept seeks to sit comfortably within the street but is undeniably a apartment building type beyond the front fence.
“Engravings embellish 349 Liverpool Street’s sandstone facade, referencing the markings and imprints that can be found throughout Darlinghurst’s sandstone fabric, characterising the neighbourhood.”
The height of the proposed building (24.2m) breaches the site’s limit by 2.2m and a request for a variation has been sought by the developer.
“The proposed development provides a mix of high-quality residential apartments which will replace a detracting building and regenerate a tired site to provide for future residents of the Darlinghurst community,” the DA said.
Inner-city suburbs on the eastern edge of Sydney’s CBD are undergoing a resurgence of development activity.
A tired collection of buildings on Oxford Street are earmarked for a major facelift with developer Toga Group and Sydney fund manager AsheMorgan being given the green light for a $200-million mixed-use precinct.
Also, plans for a boutique art hotel for Oxford Street have been submitted by the developer behind the lauded revival of the city’s historic Paramount House.
The proposal has been lodged with the City of Sydney Council and is proposed for an amalgamated 481sq m holding fronting Darlinghurst’s Taylor Square at 191-201 Oxford Street.















