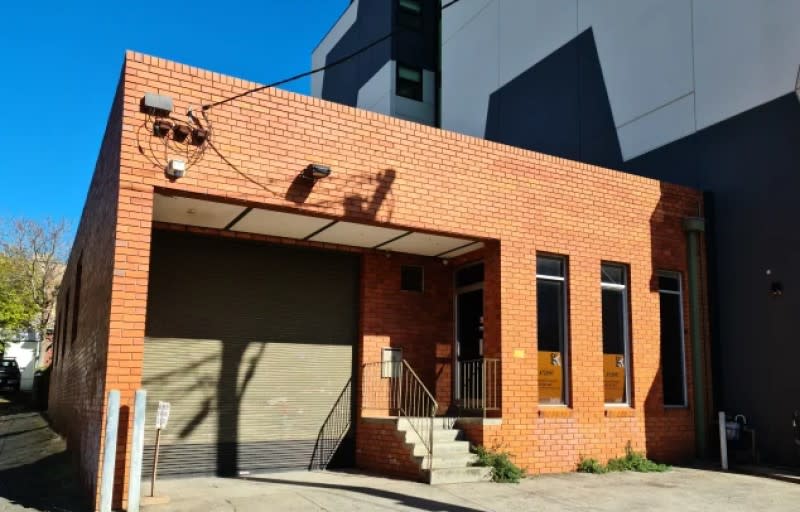Mina Raphael Files Hawthorn Apartment Project Plans

A Victorian developer has finally moved ahead with plans for an inner-Melbourne site bought in 2020, prior to the pandemic.
Secondhand mobile phone dealer turned developer Mina Raphael has now lodged plans with the City of Boroondara for a seven-storey residential project at Hawthorn.
Raphael at first intended to lease the site and the existing warehouse building on it in 2020 from then owner and former real estate agent Gerry Cantwell.
He then decided to buy the 240sq m site at 14-16 Queens Avenue for $1.9 million.
The site is close to a primary school and the Swinburne Senior Secondary College.
Plans for the project have been designed by Travis Walton Architects and include 20 apartments across six floors.
There will be 14 carparking spaces accessed via two car stackers.
Four one-bedroom apartments will be located on each of the first and second floors while floors three to six will each have two one-bedroom apartments and one two-bedroom apartments.
Bicycle storage for 12 bicycles, storage cases and the two car stackers will be part of the basement level.
The ground floor will have ramp access to the car stackers and car parking spaces via a laneway on the side of the building.
Pedestrian access to the building will be from Queens Avenue.

Council records list the estimated cost for the project at $4.6 million.
The applicant listed on the documents is FRV Corporation Pty Ltd with KLJJ Properties listed as the owner of the site.
ASIC records confirm that Mina Raphael is a director of both companies with Sandra Alejandra Raphael also listed as a director of FRV Corporation.
Both companies also share an address in Southbank, that of Financial Alliance Pty Ltd.
Development activity in Hawthorn is set to increase with the recent announcement that the state government will fund a $15-million upgrade to the Kennedy Community Centre.
That project will support the Hawthorn Football Club’s women’s team.
Last year, Samuel Property proposed a six-storey office project on 17 Cato Street in the suburb.















