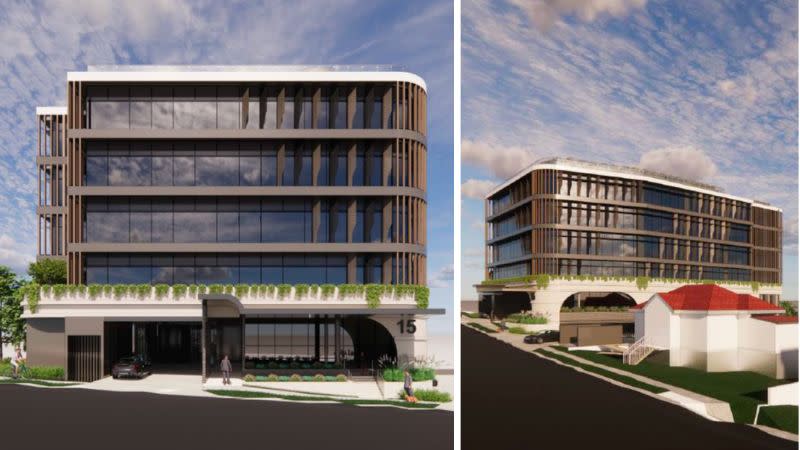Midrise Plans Revealed for Brisbane Southside

Plans have been filed for a six-storey mixed-use commercial building capped with a rooftop pool deck at Greenslopes on Brisbane’s southside.
The midrise proposal comprises 5045sq m of gross floor area for office use, healthcare services, a food and drink outlet, and gym.
Designed by Wiltshire Stevens Architects, it is earmarked for a 2218sq m portion of a 5655sq m site at 730-742 Logan Road and 11, 11A & 15 Plimsoll Street.
The balance of the prominent corner holding has an existing approval in place for a fast food restaurant and carpark.
Brisbane-based office park developer Bill Henderson of OPD and Capital Transactions’ David Watson are behind the proposed development.
“The proposed development represents a contemporary and well-designed six-storey, mixed-use building that offers flexibility to be occupied by either commercial office space, healthcare services, or indoor sport and recreation facilities, in addition to a food and drink tenancy on the ground floor,” the planning documents said.

“The size, layout and tenancy mix of the proposal provides for a unique contemporary offering of a mid-rise mixed-use building within Brisbane’s south.
“The development represents the efficient use of centre-zoned land providing for a variety of centre activities.
“The proposal shares a direct nexus with and complements the Greenslopes Mall directly on the opposite side.”
Under the plans, the proposed gym would operate 24-hours, seven-days-a-week while the rooftop pool deck and garden would be accessible to members only.
Overall, the development proposal includes 2½ levels with 147 carparking spaces and four levels accommodating the food and drink outlet, health care services, indoor sport and recreation and office uses.















