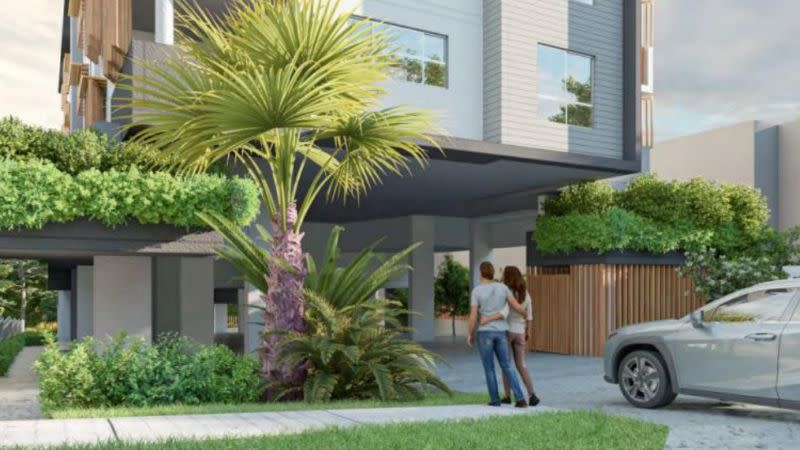Resources
Newsletter
Stay up to date and with the latest news, projects, deals and features.
Subscribe
Plans have been filed for a medium-rise affordable housing development at Southport on the Gold Coast as the city grapples with the housing supply crunch and record-low rental vacancies despite a recent wave of new residential projects.
The proposal comprises a mix of 30 one and two-bedroom apartments across six levels with communal terraces on level one and the rooftop on a 1012sq m site at 21 Minnie Street.
It has been lodged by not-for-profit organisation Community Housing (Qld) Limited, which delivers housing for vulnerable and low-to-moderate income people unable to secure long-term affordable housing.
“The proposed development provides an integrated complex that will provide an important housing opportunity to support residents requiring housing assistance,” the submitted planning report said.
“[It] will be delivered by a social housing provider that will source appropriate participants/residents and manage the tenancies long term.”
The Gold Coast has been riding a pandemic-driven property boom in the past couple of years with a surge in largely high-end, own-occupier residential tower developments but, like in many other parts of the country, affordable housing stock has become increasingly thin on the ground.
According to the development application, Community Housing Limited (Queensland) has identified a growing need for additional affordable housing within the catchment.
“The subject land has been identified as a suitable site because of its close proximity to existing public transport options, employment opportunities, community and commercial services, and other recreational and social facilities located in the area,” it said.

Under the proposal, an existing community housing building on the site would be replaced with “a new modern facility that will assist those in need of housing support services and will have a direct community benefit to the area”.
“The proposed development has been architecturally designed to respond to the characteristics of the site through appropriate building orientation and climate responsive subtropical design, reflective of developments intended for medium density residential areas,” the DA said.
However, it would exceed the site’s allowable density (20 bedrooms) as well as ground site cover under the City Plan.
But according to a filed planning report, the proposal would achieve the relevant overall outcomes of the medium density residential zone code.
“The new affordable housing development provides a greater mix of bedrooms in an area that is characterised by a range of residential outcomes including multiple dwellings, dual occupancies and single-unit dwelling houses,” the report said.
It also noted there was “limited affordable housing options within the catchment and there is a growing need for this product within key infill locations”.
“The proposed building has incorporated design elements … to provide visual interest, soften the visual impact of the built form, reduce massing and promote a more slender building design and contribute to the prevailing sub-tropical character of the neighbourhood,” it said.