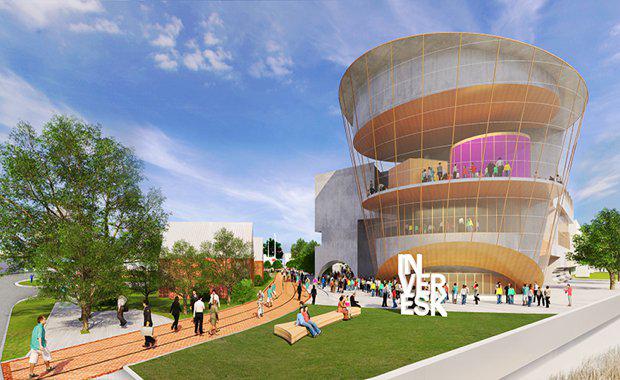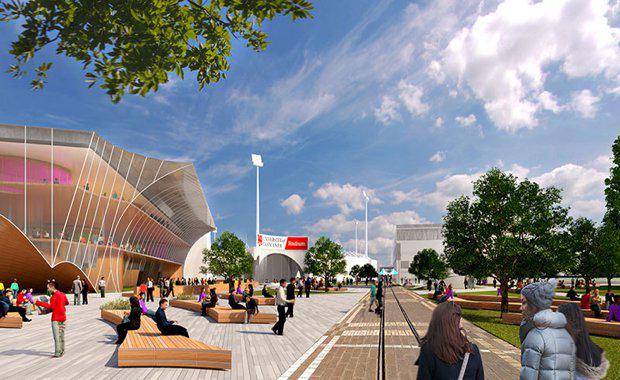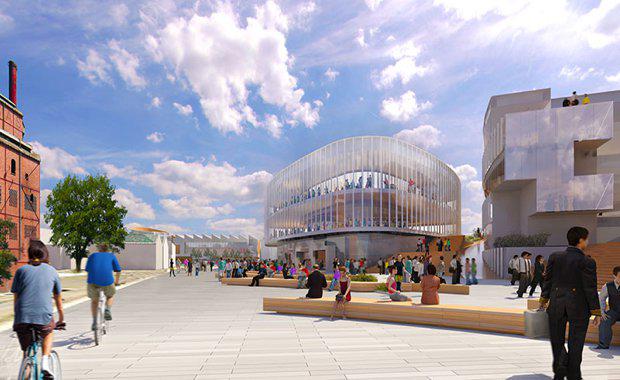UTAS Unveils Largest Infrastructure Investment in Launceston's History
The University of Tasmania (UTAS) has unveiled a masterplan for what will be the single largest infrastructure investment in Launceston’s history.
Designed by architects McBride Charles Ryan, the masterplan outlines a $260 million redevelopment of the University of Tasmania precinct at Inveresk.
The masterplan represents a greater vision to help the university become a city unto itself in order to stimulate economic growth and jobs, revitalise the local community and ultimately strengthen the relationship with Launceston by “enhancing attainable education”.
According to the masterplan, the university redevelopment will include:
A precinct that acknowledges the previous and current history of the site including Aboriginal and industrial heritage
Modern, fit-for-purpose teaching and learning spaces a short walk to the Central Business District
High-tech research facilities that focus on distinctive fields of academic endeavour, driving better education and economic outcomes in northern Tasmania
An inviting and accessible environment that is attractive to the community, including new, exciting spaces for cultural and community events

Community hub conceptUniversity of Tasmania Vice-Chancellor Professor Peter Rathjen said it was an exciting milestone which would underpin the institution’s vision for social and economic revitalisation in Tasmania’s regions.
A teaching and learning-focussed building on the old velodrome site
A gateway building adjacent to the existing student accommodation
A science and innovation-focussed hub on Willis Street

Community area conceptThe vision also includes the construction of a new pedestrian and cycling bridge linking the Willis Street site to the Inveresk Precinct.
Because the University of Tasmania’s facilities in Launceston are currently split between a main campus at Newnham and the Inveresk, the redevelopment also requires a massive relocation effort which has been funded by local government.
According to the ABC, the relocation and overall masterplan has been met with conflicting feedback.
Assistant Minister for Cities Angus Taylor has attempted to reassure uncertain public groups by saying the Commonwealth’s $130 million investment and the Tasmanian Government’s $65 million investment would help to create a vibrant and accessible university precinct, attractive to the entire Launceston community.

Willis Street concept“The University of Tasmania redevelopment sits at the heart of the Launceston City Deal. As well as generating jobs and providing quality higher education, it will deliver vital support for local industry innovation,” Assistant Minister Taylor said.
According to the masterplan, the redevelopment will complement existing infrastructure and facilities at the site, such as the University of Tasmania Stadium, QVMAG, the Big Picture School and the Tramway Museum along with private facilities, resulting in an attractive precinct that provides social, learning, and cultural opportunities for students, staff and the broader community.
The redeveloped university precinct will also include new spaces for the community, including an area for events and a public space that could be used for a variety of purposes.
Following community feedback, the University will move to submit a development application to the City of Launceston to enable the project to progress.
Images courtesy University of Tasmania and McBride Charles Ryan.














