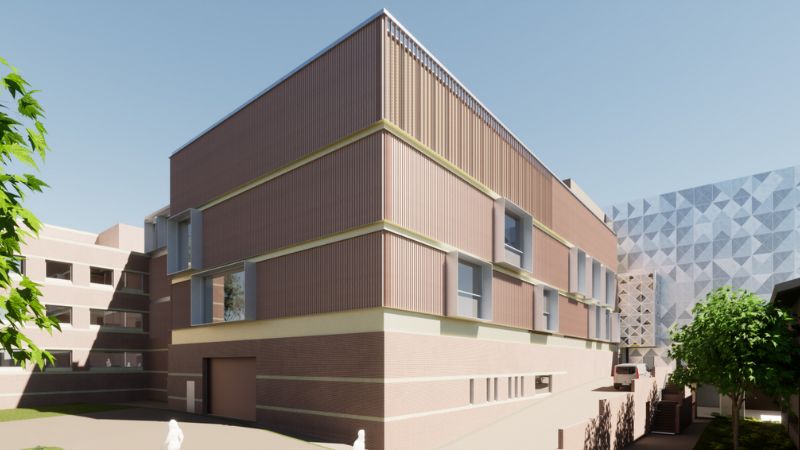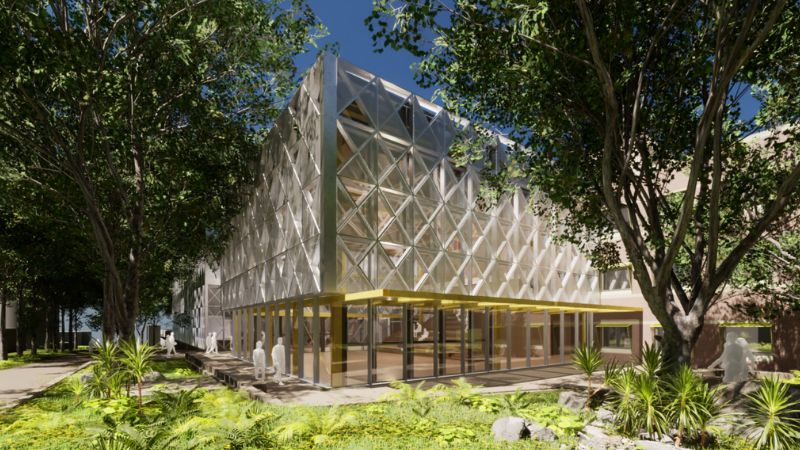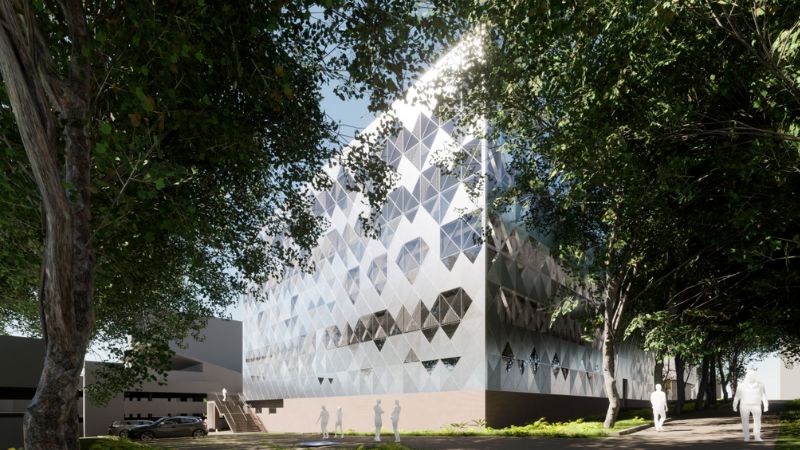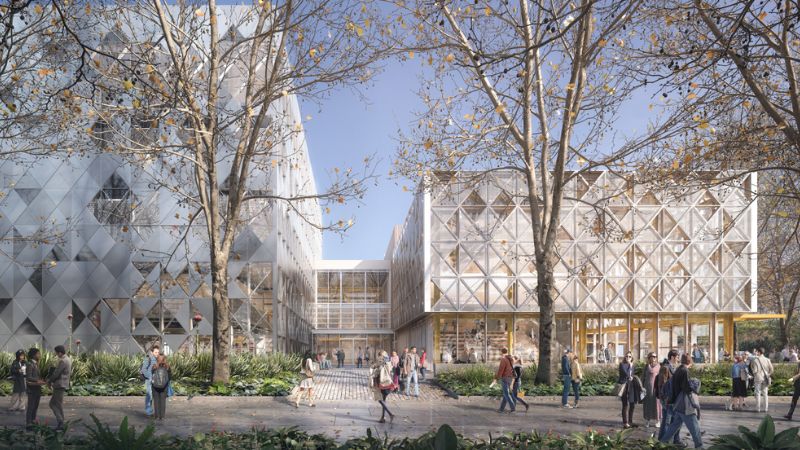First Nations Star Patterns Inspire $50m Uni Upgrade

Macquarie University is investing $50 million in a six-storey academic complex inspired by First Nations constellations.
The facility, which will house the physics, astronomy and engineering faculty, will be located at the Macquarie University-owned site at 7 and 9 Wally’s Walk at Macquarie Park, Sydney.
Submitted to the City of Ryde Council on behalf of the university, the application covers the adaptive reuse of the southern portion of the site and a construction of a new six-storey building.
It will house a 13,237sq m School of Engineering building, featuring labs, workshops and project testing spaces, with 119 staff members and 1940 students.
The designs also include a 2718sq m astronomy centre in collaboration with its industry partner Australian Astronomical Optics.
It will be used to develop innovative technology for astronomical instruments, and the AAO building will require large areas with double and triple height ceilings, as well as labs and workshops.
Significant work has also been undertaken to combine the building’s scientific and astronomy function with First Nations representation, according to the plans lodged by the university.
Indigenous constellations would be expressed through the use of directional skylights within the building’s central triple height spaces, it said.
The response was a result of a design partnership between Woods Bagot, the Arup lighting specialist, AAO and the Macquarie University First Nations Working Group.
The AAO building will house about 70 staff members, which is consistent with their current capacity at their existing location at 105 Delhi Road.
The current three-storey buildings onsite are existing engineering and astronomy buildings, with data centres and plant rooms, which will be demolished and partly demolished to make way for the new development.
Macquarie University has more than 40,000 students and 2000 staff.
The Macquarie University campus site is 15km north-west of Sydney CBD and 500m from the Maquarie Park Metro station, and makes up part of major plans to expand and upgrade its assets.
More than $1 billion has been invested in MQU facilities and infrastructure in the past five years, and follows the adoption of the Macquarie University Campus Master Plan 2014, which sets out a framework for its infrastructure requirements.


















