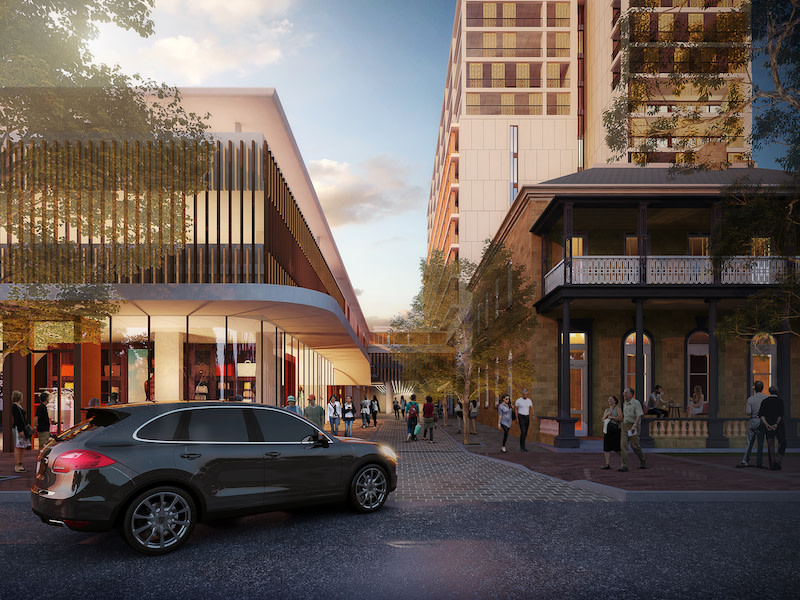Plans Filed for 14-Storey Tower in Regional NSW Centre

A regional NSW centre site with a long history is poised to enter the next chapter with plans filed to build a 14-storey mixed-use tower.
But the hotel on the site in Dubbo, the Bank Hotel, will not be going anywhere. Rather, the planned hotel and apartments will sit alongside it, according to the plans filed by MAAS Property.
To be called The Liberal, the plans by architects Stu.ff Studio call for a 162-key hotel and 41 apartments, as well as retail spaces. The Bank Hotel will also be refurbished as part of the project.
Construction costs are estimated in the application at $65.2 million.
The ground floor will have carparking space and eight retail and commercial tenancies while the first floor will have carparking spaces and hotel function areas.
More carparking spaces will be on the second floor with hotel rooms on the third to eighth floors and apartments on the ninth to fourteenth floors.

The project is planned for a 7480sq m site at 216-236 Macquarie Street and will have a total gross floor area of 20,200 square metres. There will be 2266sq m of retail space, 11,490sq m of hotel space and 6444sq m of residential space.
A function room on the first floor will have a capacity of 200 people and there will be eight accessible hotel rooms and nine adaptable apartments.
There will be 297 carparking spaces as part of the development.
The site is on the land of the Dubboga people of the Wiradjuri Nation.
In September 1858 the Dubbo National School was established on the site, later to be the Dubbo Public School in 1873.
In 1876, it became the Bank of New South Wales and in 1924 the headquarters of the Dubbo Lighting Company.
In the mid-1940s, the Dubbo Municipal Council took over the ownership of the building and leased it to the Dubbo RSL Club from 1945 to 1961.
It became the Dubbo Pioneer Museum in 1968 until a flood in 2001. In 2012 it was bought by Mick and Gloria Picton who turned it into the Old Bank Restaurant and Bar.
On the project site, and next to the Bank Hotel, was the Liberal building, built in 1961 for the state-run electricity company for the western NSW region, the Macquarie County Council.
It opened in 1962 and the company occupied it until October 1987.
The local newspaper, the Daily Liberal, had its offices there from 1987 to 2016.
According to the heritage impact statement in the application, MAAS Group Family Properties bought the Liberal building and the surrounding sites and demolished the buildings.















