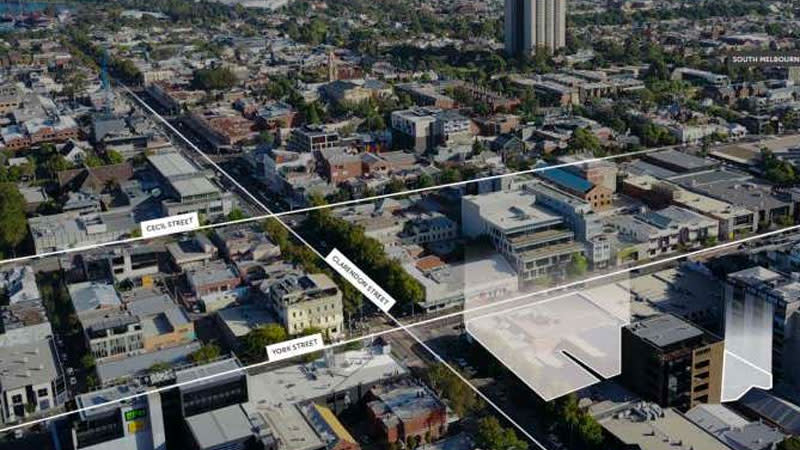Lowe Living Reveals $160m South Melbourne Project

Melbourne-based developer and builder Lowe Living has submitted plans for a $160-million mixed-use development in South Melbourne.
The 2500sq m site, on the corner of Clarendon and York streets, opposite the popular Clarendon Hotel, consists of an existing two-level office building and an adjacent 500sq m carpark on Ross Place.
The boutique developer, which has a $450-million pipeline of high-end residential and mixed-use sites in and around Melbourne’s Bayside, purchased the site via an on-market campaign in April this year.
Bidders for the corner site were looking to provide a purely commercial offering but Lowe Living plans to transform the site into a mixed-use precinct, designed by Woods Bagot.
It will encompass 1000sq m of ground-floor retail, two levels of premium office and six levels of high-end apartments.
The development will retain the adjacent three-level carpark currently on title to service the parking needs of the office and retail tenancies.
Lowe Living managing director Tim Lowe said the site had appealed to the group because of the high demand for luxury commercial in city outskirts such as South Melbourne and the distinct lack of super high-end luxury apartment stock in the area.
“This really was a rare opportunity to find such a large development site in South Melbourne; there really aren’t many remaining undeveloped sites of this scale, if at all,” Lowe said.
“We will always retain a focus on the Bayside market but we are keen to support this with a portfolio of larger sites.
“We are actively targeting more acquisitions and ideally want to be developing one to two larger mixed-use projects per annum.”

The building’s 36 apartments would be dual-fronted with expansive terraces and will range from 110sq m to 390sq m across two, three and four-bedroom configurations.
It will feature an eight-level void to bring natural light into each tier, while environmentally sustainable features will help it achieve a minimum 7-star NatHERs energy rating.
The building will have two entries, one on York Street for residents and the other on Clarendon Street for commercial tenants with two different lift lobbies providing security and privacy.
Landscape architect Acre has been engaged to create a verdant botanic setting in both the internal void and vertical landscapes.
“We are astutely focused on the luxury, owner-occupier and downsizer market and have a very specific buyer in mind,” Lowe said.
“By seeking out larger sites in locations like South Melbourne, we can apply this knowledge on a grander scale to projects that have scope for more height and mixed-use applications.
“This allows us to create larger apartments that are still boutique in terms of volume, just with larger floorplates and more amenity to conceptualise.”
Pending approvals, Lowe hopes to complete the project by 2025.













